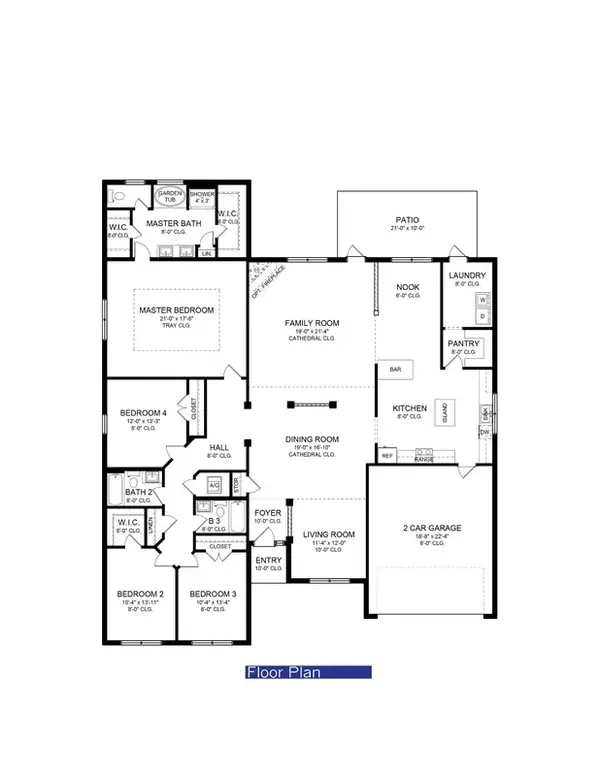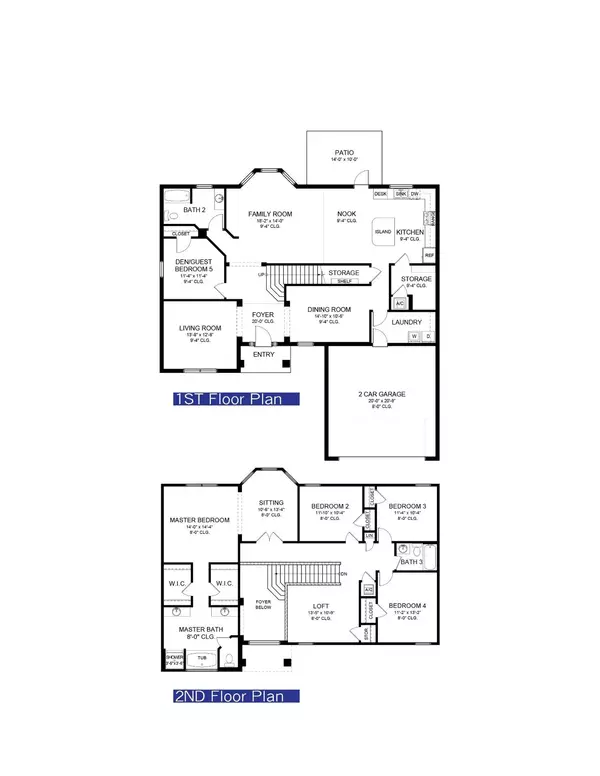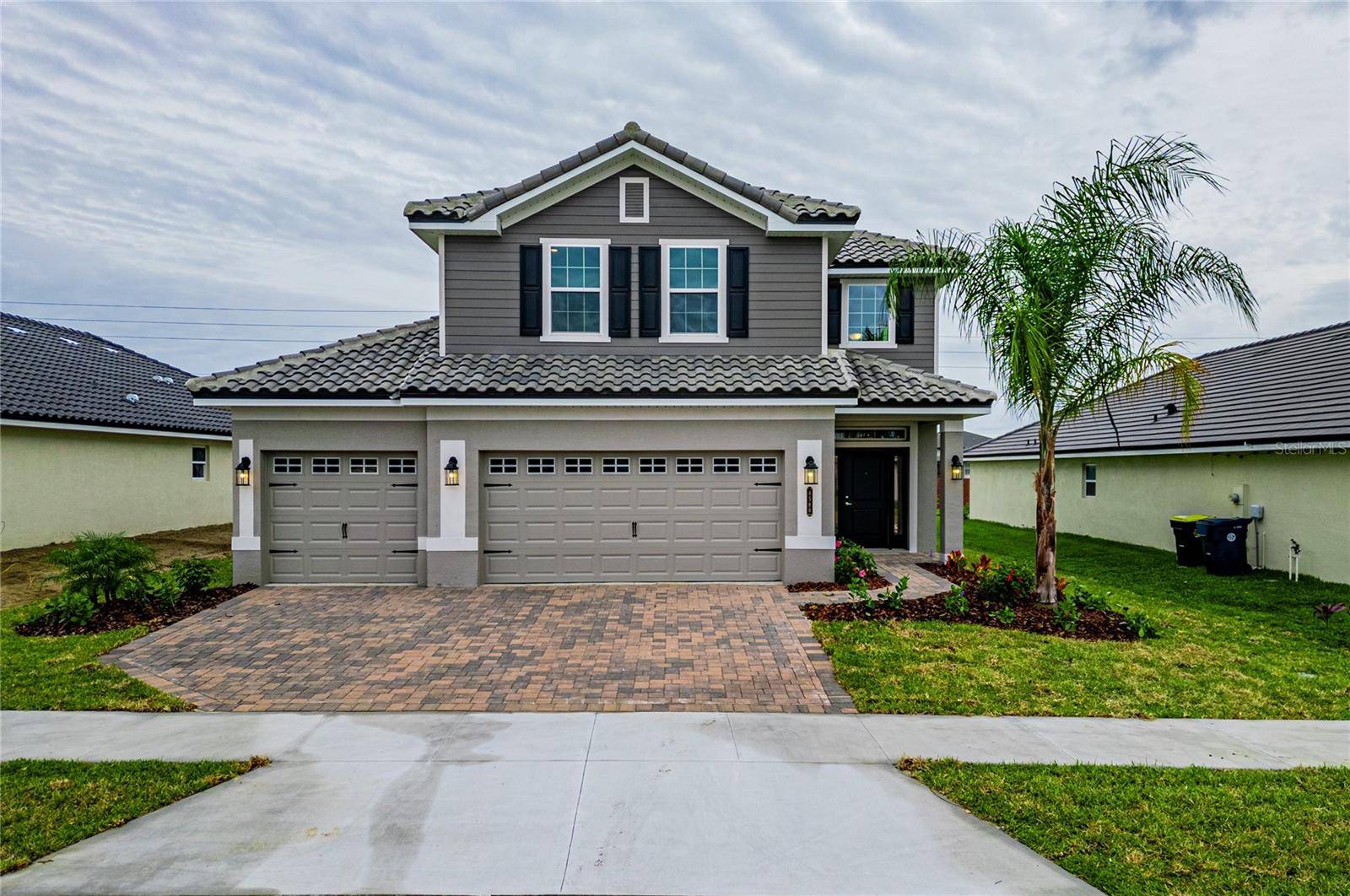Lake Juliana Estates, Auburndale, FL
by Adams Homes
Discover Lake Juliana Estates in Auburndale, FL—a premier Adams Homes community offering new construction homes starting from the low $400s. Enjoy resort-style amenities including a pool, waterfront views, playgrounds, tennis courts, pickleball courts, community boat ramp, gated community, clubhouse and more. Explore available listings and learn about our $1,000 closing cost contribution when you pre-register and are represented by The Blackburns at eXp Realty.
- 1,820-3,205Home Sizes (sqft)
- 3-5Bedrooms
- $412k-$600kHome Prices
- $196.99Monthly HOA Cost
$1,000 Closing Cost
Contribution Offer
Are you considering purchasing a new construction home from Adams Homes in Florida? When you work with The Blackburns at eXp Realty as your trusted Realtors, we’ll contribute $1,000 toward your closing costs to make your dream home even more affordable. This exclusive offer is available for the entire year of 2025 and is valid in any Adams Homes community across the state of Florida.
*Terms and conditions apply. Subject to eligibility and lender approval. Contact The Blackburns at eXp Realty for details or click here.*
HOW IT WORKS
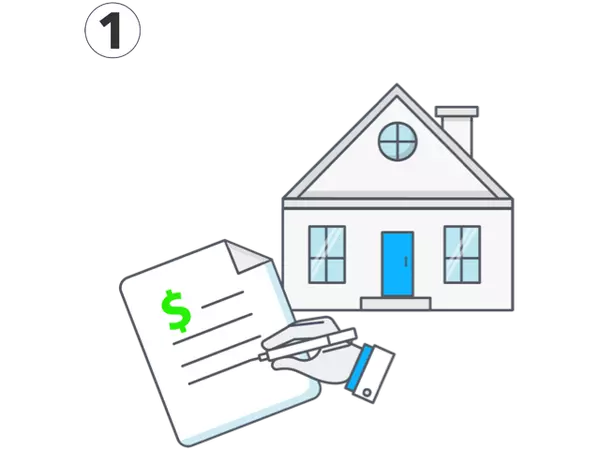
Representation & Registration
The first step is to establish buyer representation with our team and register you with Adams Homes. Click 'Register Now' below to get started.

Find Your Dream Home
Our team will assist you in finding the perfect home for you and your family. Using our access to the builder's full inventory and knowledge of the latest incentives offered we make sure you always get the best deal.

Close With An Extra $1k
25 Properties for Sale
AVAILABLE FLOOR PLANS
The following floor plans are built on 60' wide lots and can be pre-ordered with options.
1820 FLOOR PLAN
4 BED | 2 BATH | 1,820 SQ FT | 2 CAR GARAGE | 1 STORY
Discover the elegance and functionality of the 1820 floor plan by Adams Homes. This thoughtfully designed layout offers the perfect balance of comfort and style. Step into a spacious living area that welcomes you with its open concept, allowing for seamless entertaining and relaxation. The kitchen boasts modern appliances, ample counter space, and a convenient breakfast bar. Retreat to the master suite, featuring a generous walk-in closet and an en-suite bathroom. Two additional bedrooms provide versatility for a growing family or guests. The 1820 floorplan also includes a covered patio, perfect for enjoying outdoor gatherings or quiet moments. With Adams Homes' impeccable craftsmanship and attention to detail, this home is an ideal choice for those seeking both practicality and sophistication.
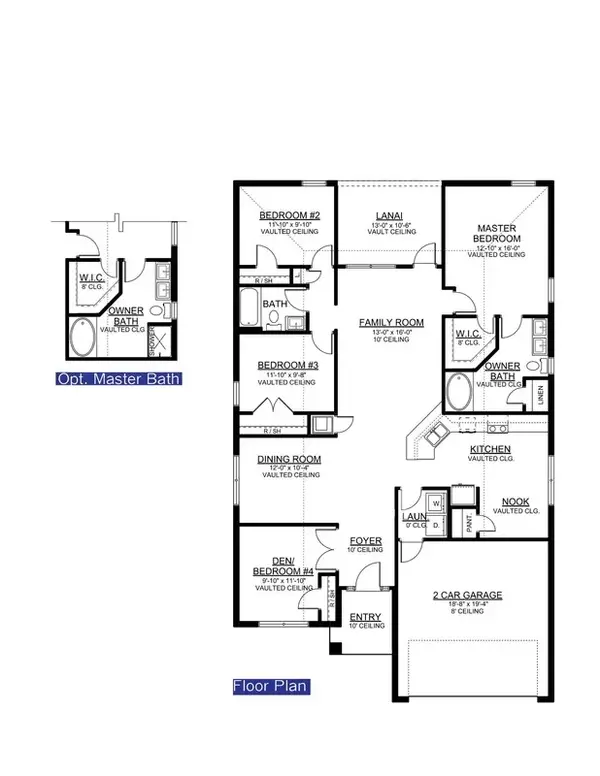
1970 FLOOR PLAN
2200 FLOOR PLAN
2405 FLOOR PLAN

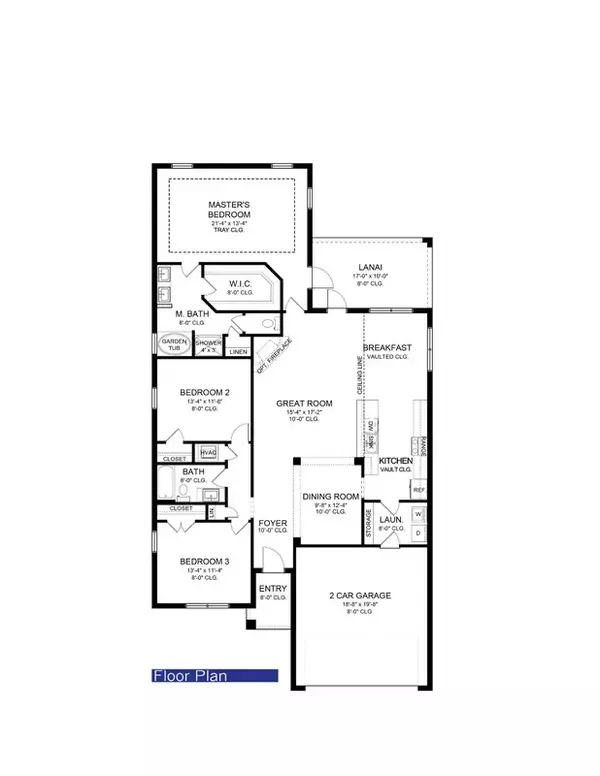
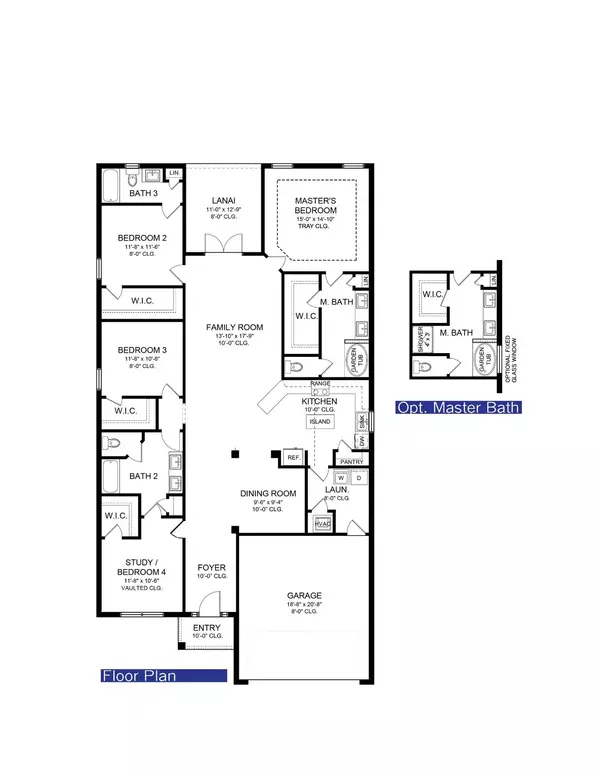
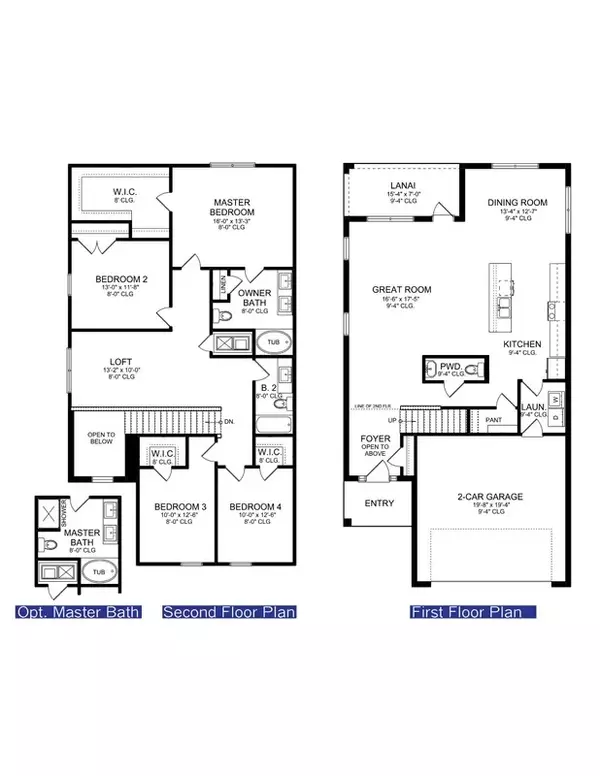

AVAILABLE FLOOR PLANS
The following floor plans are built on 75' wide lots and can be pre-ordered with options.
2508 FLOOR PLAN
4 BED | 3 BATH | 2,508 SQ FT | 2-3 CAR GARAGE | 1 STORY
The 2508 floorplan by Adams Homes is a spacious and well-designed home that offers both style and functionality. With 4 bedrooms and 3 baths, this floorplan provides ample space for comfortable living. The front of the home is where you can enjoy formal living and dining rooms that sit on either side of the foyer. From there, move further into the home to find the oversized family room that then leads into the kitchen and breakfast nook. Those who enjoy cooking will fall in love with the modern appliance, ample counter space, and storage pantry. The master suite sits off of the family room and will offer the homeowner a peaceful space to get away from the stresses of the day. The dual vanities and walk-in closet ensure your personal space is prioritized. There is also direct access from the master to the lanai to provide an opportunity to relax outside as well. The three additional bedrooms and two bathrooms complete the other side of the home and can appreciate the proximity to the laundry room. The 2508 floorplan also includes a two-car garage, providing secure parking and additional storage space for your vehicles and belongings. Don’t wait to make turn this floorplan into your dream home.
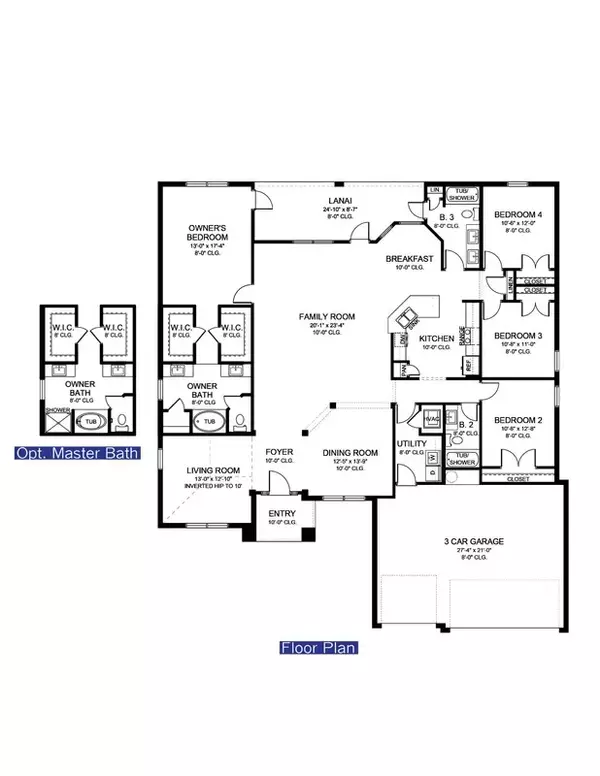
3000 FLOOR PLAN
3205 FLOOR PLAN

