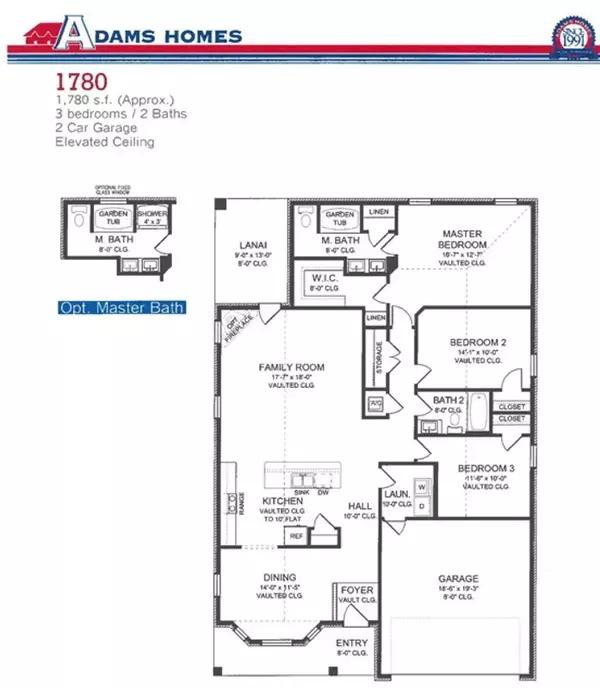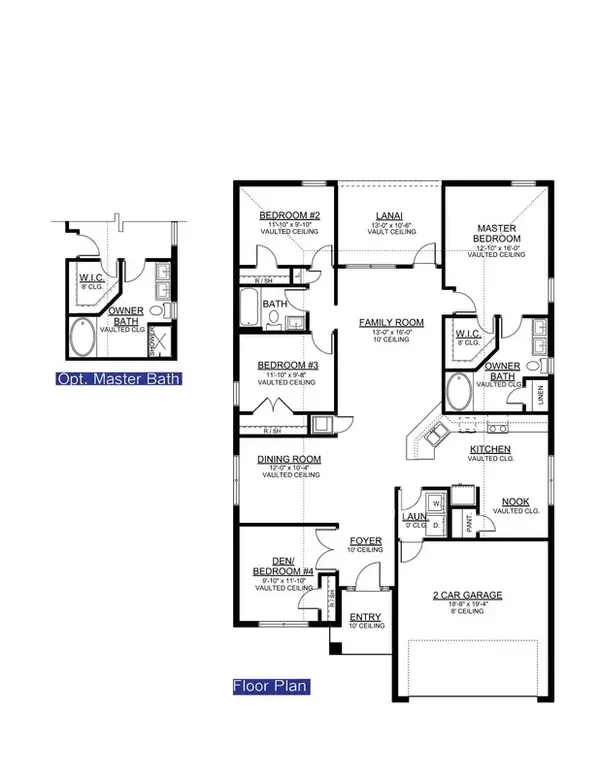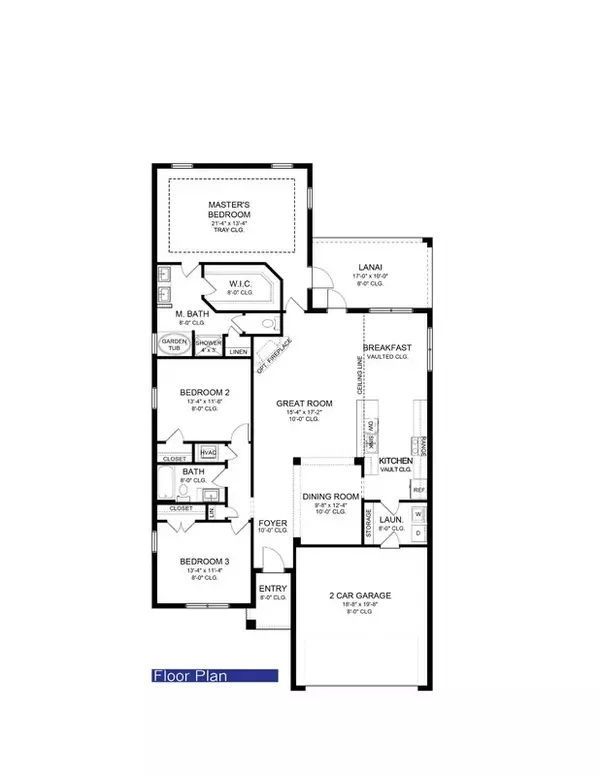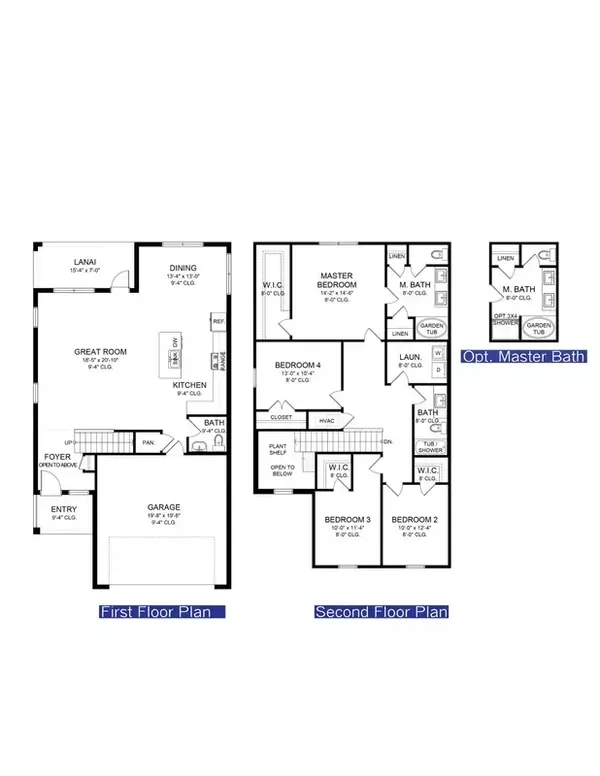Horse Creek at Crosswinds, Davenport, FL
by Adams Homes
Discover Horse Creek at Crosswinds in Davenport, FL—a premier Adams Homes community offering new construction homes starting from the low $300s. Enjoy resort-style amenities including a pool and playgrounds. Explore available listings and learn about our $1,000 closing cost contribution when you pre-register and are represented by The Blackburns at eXp Realty.
- 1,512-2,202Home Sizes (sqft)
- 3-4Bedrooms
- $329k-$383kHome Prices
- -Monthly HOA/CDD Cost
$1,000 Closing Cost
Contribution Offer
Are you considering purchasing a new construction home from Adams Homes in Florida? When you work with The Blackburns at eXp Realty as your trusted Realtors, we’ll contribute $1,000 toward your closing costs to make your dream home even more affordable. This exclusive offer is available for the entire year of 2025 and is valid in any Adams Homes community across the state of Florida.
*Terms and conditions apply. Subject to eligibility and lender approval. Contact The Blackburns at eXp Realty for details or click here.*
HOW IT WORKS
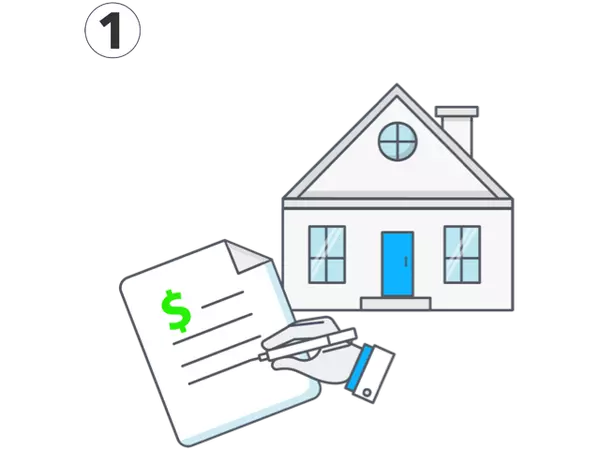
Representation & Registration
The first step is to establish buyer representation with our team and register you with Adams Homes. Click 'Register Now' below to get started.

Find Your Dream Home
Our team will assist you in finding the perfect home for you and your family. Using our access to the builder's full inventory and knowledge of the latest incentives offered we make sure you always get the best deal.

Close With An Extra $1k
At closing you will receive an extra $1,000 that will go towards your closing costs!
*Terms and conditions apply. Subject to eligibility and lender approval. Contact The Blackburns at eXp Realty for details or click here.*
4 Properties for Sale
AVAILABLE FLOOR PLANS
1512 FLOOR PLAN
3 BED | 2 BATH | 1,512 SQ FT | 2 GARAGES | 1 STORY
Welcome to the remarkable 1512 floorplan by Adams Homes, where comfort and style come together in perfect harmony. Step inside and be greeted by a spacious living area that invites relaxation and effortless entertainment. The open-concept design seamlessly connects the living room, dining area, and kitchen, creating a cohesive and inviting space for family and friends to gather. The kitchen is a chef's dream, featuring modern appliances, ample counter space, and a convenient breakfast bar, making cooking a delight. The master suite offers a private oasis, complete with a walk-in closet and a luxurious en-suite bathroom, providing a serene retreat at the end of the day. Two additional bedrooms offer flexibility, whether you need extra space for family members or a home office. The 1512 floorplan also includes a covered patio, extending your living space outdoors and providing a cozy spot for relaxation or outdoor dining. With Adams Homes' commitment to craftsmanship and attention to detail, this home radiates quality and elegance. Experience the charm and functionality of the 1512 floorplan and make it your own, creating a space that reflects your unique style and meets your every need.
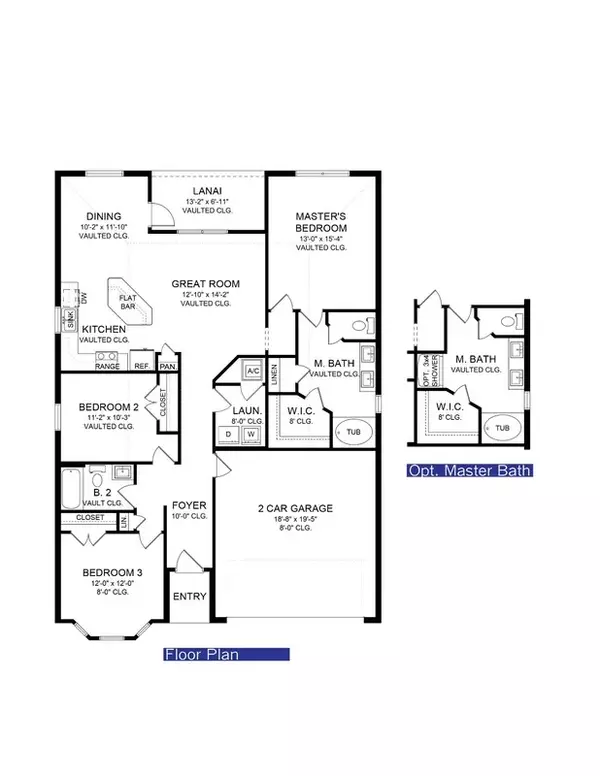
1780 FLOOR PLAN
1820 FLOOR PLAN
1970 FLOOR PLAN
2202 FLOOR PLAN

