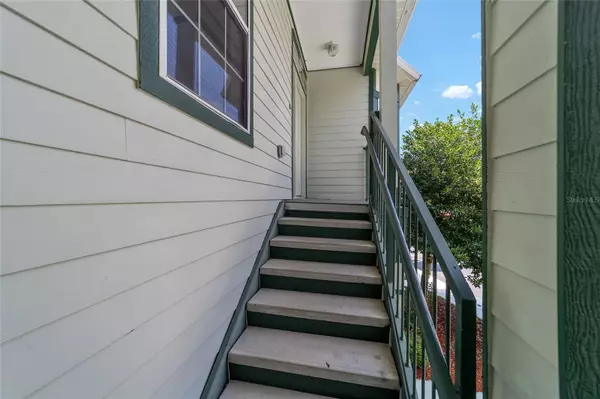$163,250
$164,900
1.0%For more information regarding the value of a property, please contact us for a free consultation.
2 Beds
2 Baths
1,190 SqFt
SOLD DATE : 09/26/2024
Key Details
Sold Price $163,250
Property Type Condo
Sub Type Condominium
Listing Status Sold
Purchase Type For Sale
Square Footage 1,190 sqft
Price per Sqft $137
Subdivision Golfview Estate
MLS Listing ID OM681845
Sold Date 09/26/24
Bedrooms 2
Full Baths 2
HOA Fees $320/mo
HOA Y/N Yes
Originating Board Stellar MLS
Year Built 2004
Annual Tax Amount $2,174
Lot Size 435 Sqft
Acres 0.01
Property Description
One or more photo(s) has been virtually staged. Charming 2 Bedroom, 2 Bath Condo in Golfview Estates
Welcome to this delightful upstairs unit in the gated community of Golfview Estates, offering privacy and tranquility with a beautiful wooded view and the golf course just beyond.
Upon entering through the front door, you'll be greeted by a spacious living-dining room combination, perfect for entertaining or relaxing. The kitchen, conveniently located off the dining area, features a cozy breakfast nook, a large pantry, and laundry access for added convenience.
The living room boasts a charming corner entertainment nook and French doors that open onto a screened balcony, ideal for enjoying the serene outdoors.
The master bedroom is a true retreat, featuring a tray ceiling, a walk-in closet, and an ensuite bathroom. The guest bedroom and bathroom are situated on the opposite side of the condo, providing privacy for guests.
This condo is fully tiled and has been newly painted in neutral tones, ready for you to move in and make it your own.
Located in a prime area, this condo offers easy access to a variety of shopping, dining, medical facilities, and downtown Ocala. Major roads are easily accessible, making commuting a breeze.
Don’t miss out on this unique opportunity! Schedule a viewing today and experience the charm of Golfview Estates living.
Location
State FL
County Marion
Community Golfview Estate
Zoning R3
Interior
Interior Features Ceiling Fans(s), Eat-in Kitchen, Kitchen/Family Room Combo, Living Room/Dining Room Combo, Split Bedroom, Thermostat, Tray Ceiling(s), Walk-In Closet(s)
Heating Central, Electric
Cooling Central Air
Flooring Tile
Fireplace false
Appliance Dishwasher, Disposal, Dryer, Electric Water Heater, Microwave, Range, Range Hood, Refrigerator, Washer
Laundry In Kitchen
Exterior
Exterior Feature Balcony, French Doors, Rain Gutters
Community Features Deed Restrictions, Gated Community - No Guard
Utilities Available Electricity Connected, Public, Sewer Connected, Water Connected
Waterfront false
Roof Type Shingle
Garage false
Private Pool No
Building
Story 1
Entry Level One
Foundation Slab
Sewer Public Sewer
Water None
Structure Type HardiPlank Type
New Construction false
Schools
Elementary Schools Ward-Highlands Elem. School
Middle Schools Fort King Middle School
High Schools Vanguard High School
Others
Pets Allowed Breed Restrictions
HOA Fee Include Maintenance Structure,Maintenance Grounds,Maintenance,Private Road,Security
Senior Community No
Ownership Fee Simple
Monthly Total Fees $320
Acceptable Financing Cash, Conventional
Membership Fee Required Required
Listing Terms Cash, Conventional
Special Listing Condition None
Read Less Info
Want to know what your home might be worth? Contact us for a FREE valuation!

Our team is ready to help you sell your home for the highest possible price ASAP

© 2024 My Florida Regional MLS DBA Stellar MLS. All Rights Reserved.
Bought with RE/MAX REALTY UNLIMITED

"My job is to find and attract mastery-based agents to the office, protect the culture, and make sure everyone is happy! "






