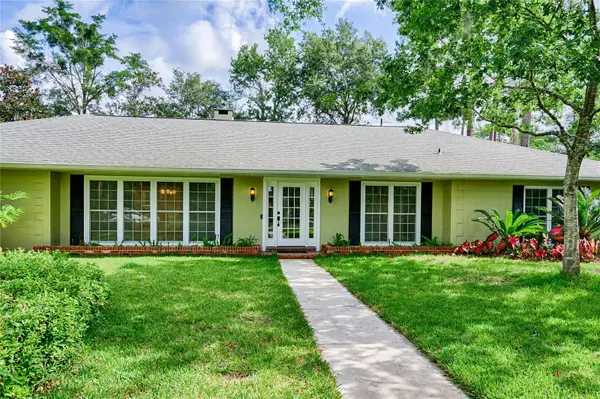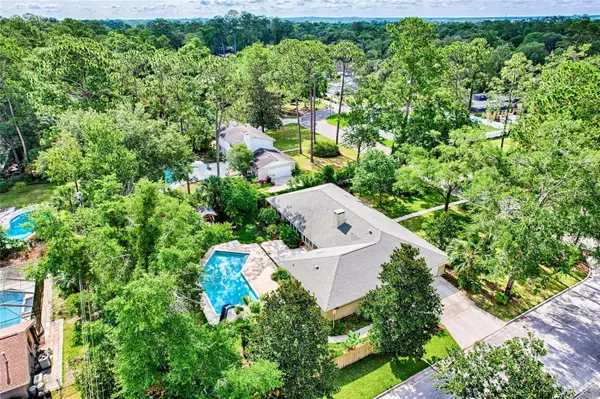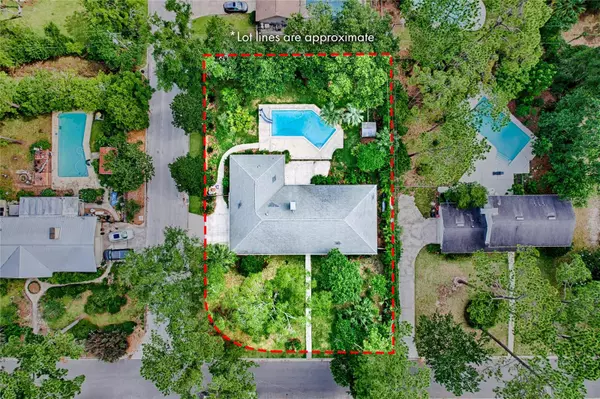$559,000
$579,000
3.5%For more information regarding the value of a property, please contact us for a free consultation.
5 Beds
3 Baths
2,940 SqFt
SOLD DATE : 08/10/2023
Key Details
Sold Price $559,000
Property Type Single Family Home
Sub Type Single Family Residence
Listing Status Sold
Purchase Type For Sale
Square Footage 2,940 sqft
Price per Sqft $190
Subdivision Suburban Heights
MLS Listing ID GC514331
Sold Date 08/10/23
Bedrooms 5
Full Baths 3
Construction Status Inspections
HOA Y/N No
Originating Board Stellar MLS
Year Built 1972
Annual Tax Amount $3,992
Lot Size 0.380 Acres
Acres 0.38
Property Description
Under contract-accepting backup offers.One or more photo(s) has been virtually staged. 5 bedroom/3 bathroom pool home situated on a corner lot in the desirable, Suburban Heights! The foyer has beautiful cracked tile flooring and opens to the oversized formal living room. Both the living room and dining room are adorned with raised panel wainscoting. Functional new durable laminate plank flooring is consistent throughout the home and is complemented by casework, chair rail and crown molding. The kitchen features natural lighting, new Springfield cabinet faces, stainless steel appliances, Frigidaire gas range with professional hood vent, built-in microwave-convection oven combination, glass upper cabinets & drawer cabinets, above & under cabinet lighting, custom wine storage, built-in spice racks, and breakfast area. The kitchen flows into the family room, which includes a wood burning brick fireplace and vaulted ceiling w/ wood beams. Primary bedroom is spacious and has an ensuite bath with walk-in custom closet. All the bedrooms are generously sized and closets have been updated w/ useful shelving and trim detail. The 5th bedroom is equivalent to a second primary bedroom w/ ensuite bath & walk-in closet or can be used as a spacious television room. All three bathrooms and the kitchen have been renovated. The fully fenced back yard is a dream, complete with a salt water pool with LED lighting, patio area (w/ stub out for gas grill), new pool pump, solar lighting in landscape, fort/tree house with solar power, and irrigation system. The laundry room, located just off the kitchen, offers an exceptional amount of storage space with a pantry, additional closet, cabinets, refrigerator, washer, and dryer. The 2 car garage includes a storage area and a workbench ideal for small projects. The home is equipped with 2 tankless gas hot water heaters, new plumbing supply lines & waste lines. Upgrades include vinyl windows, aluminum soffits, seamless gutters, additional insulation, upgrades to air conditioning and more. Conveniently located near UF, NFRMC, Shands, Westside Park, and Thornebrook Village shopping and restaurants!
Location
State FL
County Alachua
Community Suburban Heights
Zoning RSF1
Interior
Interior Features Ceiling Fans(s), Crown Molding, Eat-in Kitchen, Master Bedroom Main Floor, Solid Wood Cabinets, Split Bedroom, Stone Counters, Thermostat, Vaulted Ceiling(s), Walk-In Closet(s), Window Treatments
Heating Central
Cooling Central Air
Flooring Tile, Vinyl
Fireplaces Type Wood Burning
Fireplace true
Appliance Built-In Oven, Dishwasher, Disposal, Dryer, Range, Range Hood, Refrigerator, Washer
Laundry Inside, Laundry Room
Exterior
Exterior Feature Irrigation System, Private Mailbox, Rain Gutters
Garage Driveway
Garage Spaces 2.0
Fence Wood
Pool In Ground, Salt Water
Utilities Available BB/HS Internet Available, Electricity Connected, Water Connected
Waterfront false
Roof Type Shingle
Porch Patio
Attached Garage true
Garage true
Private Pool Yes
Building
Lot Description Corner Lot, Paved
Story 1
Entry Level One
Foundation Slab
Lot Size Range 1/4 to less than 1/2
Sewer Public Sewer
Water Public
Structure Type Block
New Construction false
Construction Status Inspections
Schools
Elementary Schools Littlewood Elementary School-Al
Middle Schools Fort Clarke Middle School-Al
High Schools F. W. Buchholz High School-Al
Others
Senior Community No
Ownership Fee Simple
Acceptable Financing Cash, Conventional, Other
Membership Fee Required None
Listing Terms Cash, Conventional, Other
Special Listing Condition None
Read Less Info
Want to know what your home might be worth? Contact us for a FREE valuation!

Our team is ready to help you sell your home for the highest possible price ASAP

© 2024 My Florida Regional MLS DBA Stellar MLS. All Rights Reserved.
Bought with KELLER WILLIAMS GAINESVILLE REALTY PARTNERS

"My job is to find and attract mastery-based agents to the office, protect the culture, and make sure everyone is happy! "






