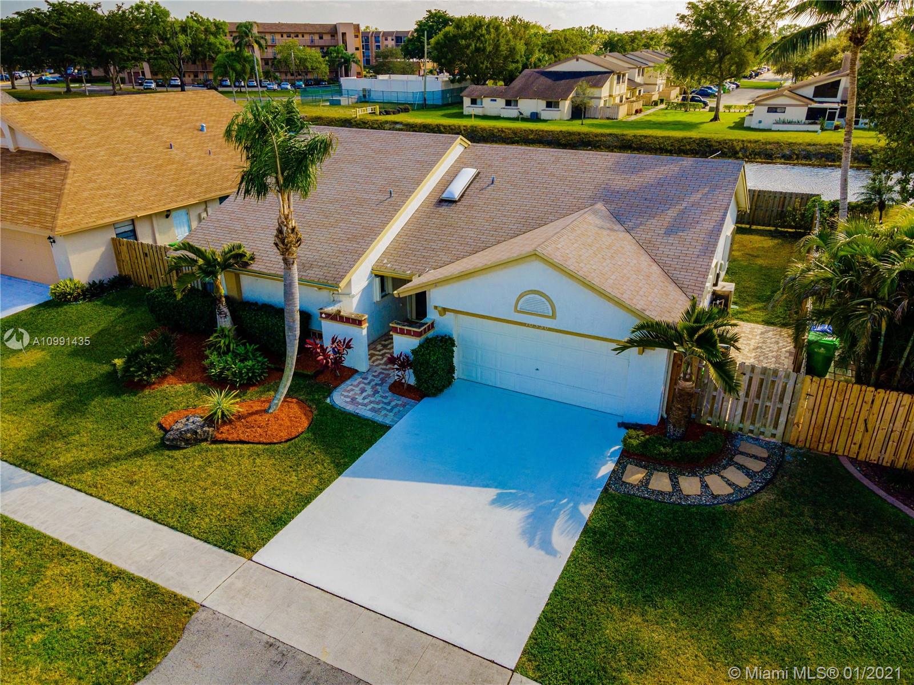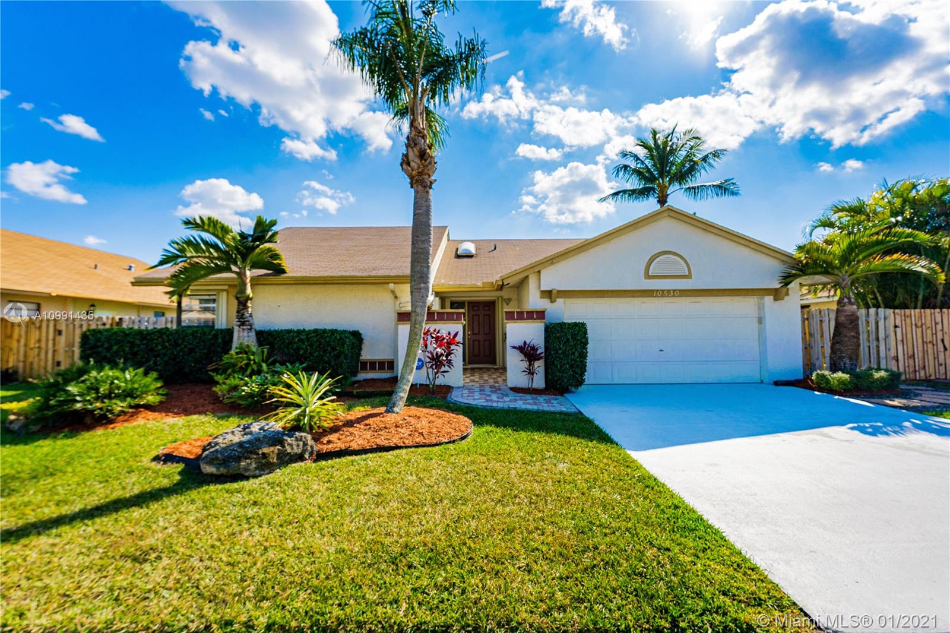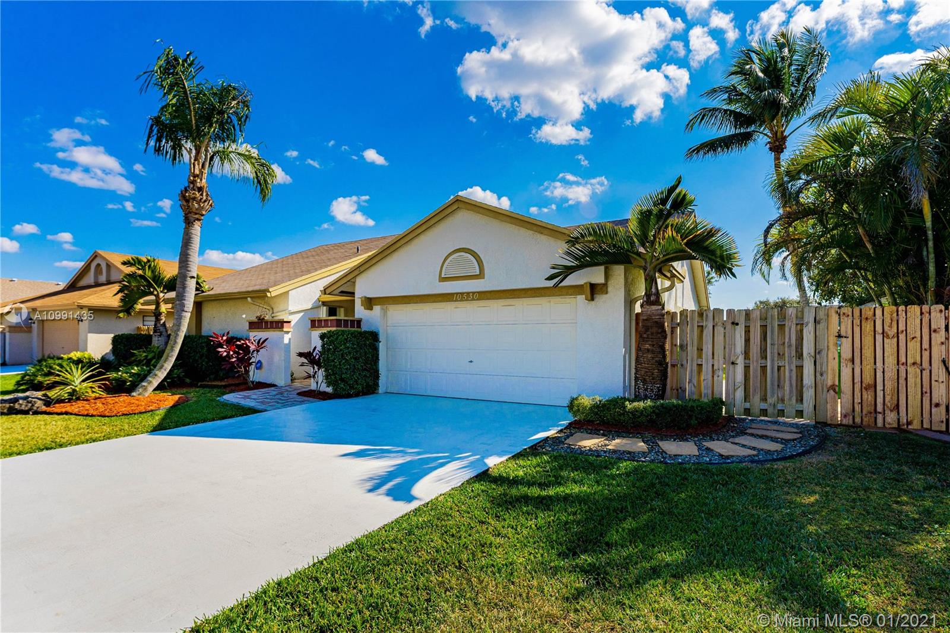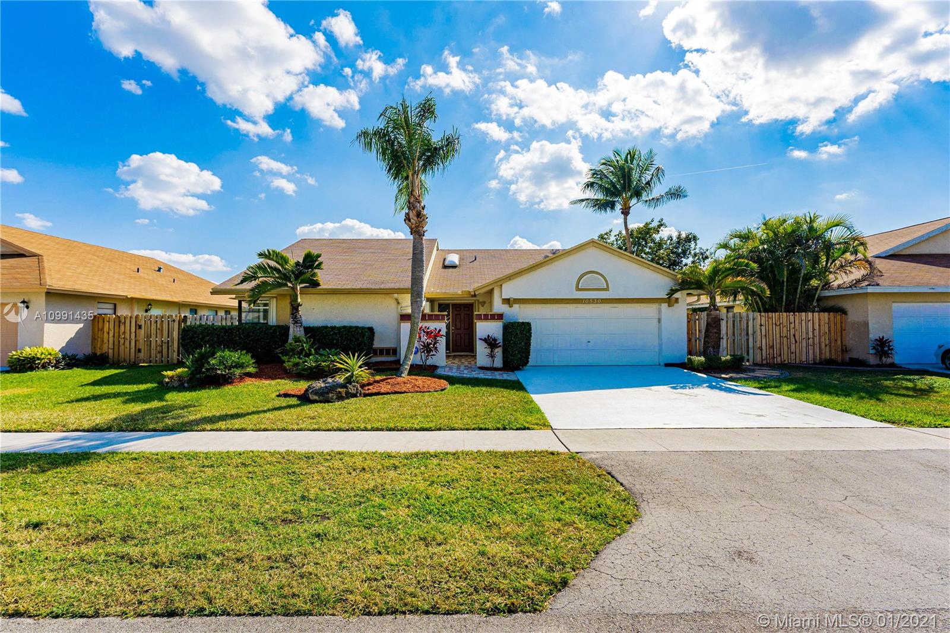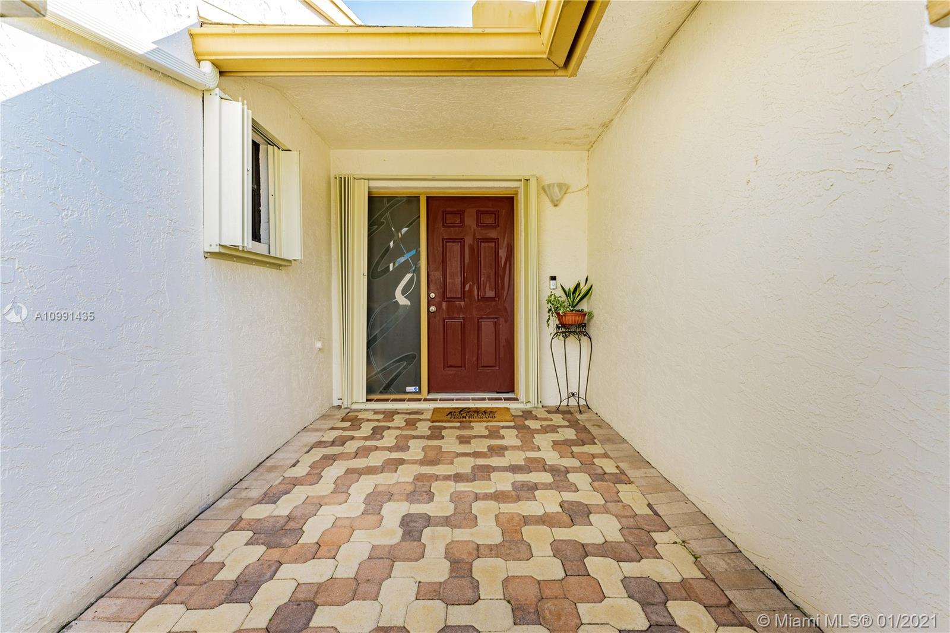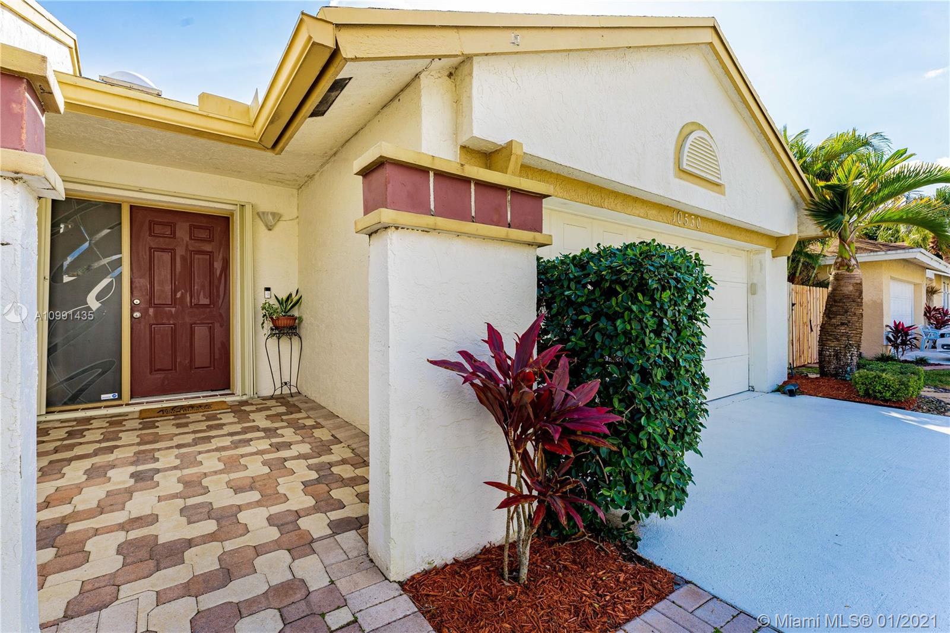$401,000
$385,000
4.2%For more information regarding the value of a property, please contact us for a free consultation.
3 Beds
2 Baths
1,740 SqFt
SOLD DATE : 03/31/2021
Key Details
Sold Price $401,000
Property Type Single Family Home
Sub Type Single Family Residence
Listing Status Sold
Purchase Type For Sale
Square Footage 1,740 sqft
Price per Sqft $230
Subdivision Welleby S W Quadrant
MLS Listing ID A10991435
Sold Date 03/31/21
Style Detached,One Story
Bedrooms 3
Full Baths 2
Construction Status Resale
HOA Fees $52/qua
HOA Y/N Yes
Year Built 1989
Annual Tax Amount $4,382
Tax Year 2020
Contingent Pending Inspections
Lot Size 7,000 Sqft
Property Description
Beautiful Single Family Home, 3 Bedrooms + 2 Full Bathrooms, one of kind metallic epoxy floors. Home features a stunning upscale kitchen with Cambria Quartz counter tops, custom design domestic soft closing wood cabinets, under cabinet lighting, Stainless steel Appliances and an island perfect for entertaining. Open concept layout includes dining room and family room. Smooth vaulted ceilings and high baseboards. Two car garage with spacious fenced in backyard in desirable WestBridge neighborhood. The home is 2.6 miles away from Sawgrass Mills Mall and walking distance from brand new state of the art sunrise civic center with gym, pool, and leisure activities with special pricing for sunrise members. Easy access to major Roads, Expressways, Shopping and Restaurants.
Location
State FL
County Broward County
Community Welleby S W Quadrant
Area 3850
Interior
Interior Features Built-in Features, Closet Cabinetry, Kitchen Island, Main Level Master, Vaulted Ceiling(s), Walk-In Closet(s)
Heating Electric
Cooling Central Air
Flooring Concrete, Wood
Appliance Dryer, Dishwasher, Electric Range, Electric Water Heater, Disposal, Refrigerator, Washer
Laundry Washer Hookup, Dryer Hookup
Exterior
Exterior Feature Fence, Porch, Patio, Storm/Security Shutters
Parking Features Attached
Garage Spaces 2.0
Pool None
Community Features Home Owners Association, Sidewalks
Utilities Available Cable Available
Waterfront Description River Front
View Y/N Yes
View Garden, River
Roof Type Shingle
Porch Open, Patio, Porch
Garage Yes
Building
Lot Description < 1/4 Acre
Faces North
Story 1
Sewer Public Sewer
Water Public
Architectural Style Detached, One Story
Structure Type Block
Construction Status Resale
Others
Pets Allowed No Pet Restrictions, Yes
Senior Community No
Tax ID 494119131040
Acceptable Financing Cash, Conventional, FHA, VA Loan
Listing Terms Cash, Conventional, FHA, VA Loan
Financing Conventional
Pets Description No Pet Restrictions, Yes
Read Less Info
Want to know what your home might be worth? Contact us for a FREE valuation!

Our team is ready to help you sell your home for the highest possible price ASAP
Bought with Century 21 Tenace Realty Inc

"My job is to find and attract mastery-based agents to the office, protect the culture, and make sure everyone is happy! "

