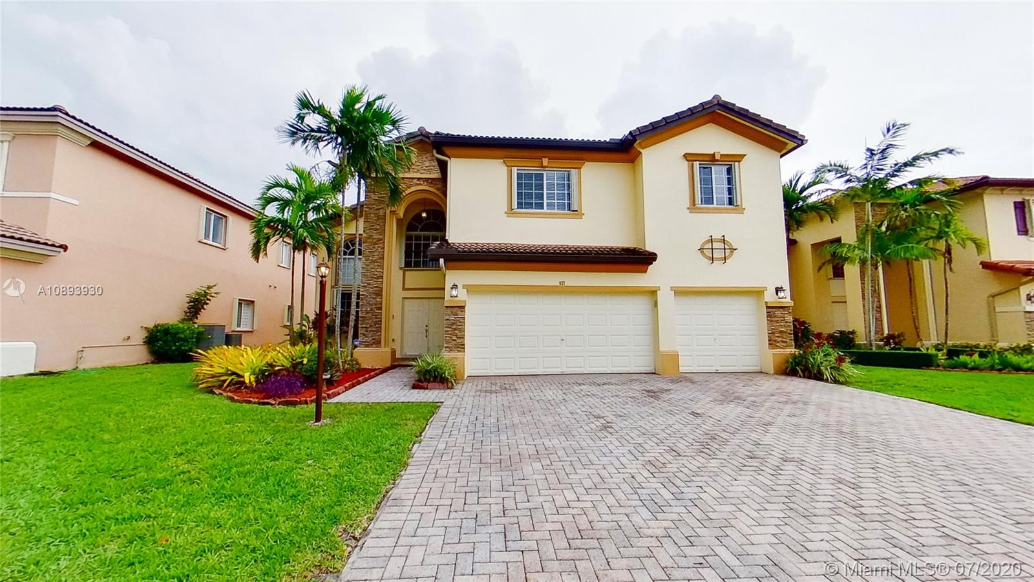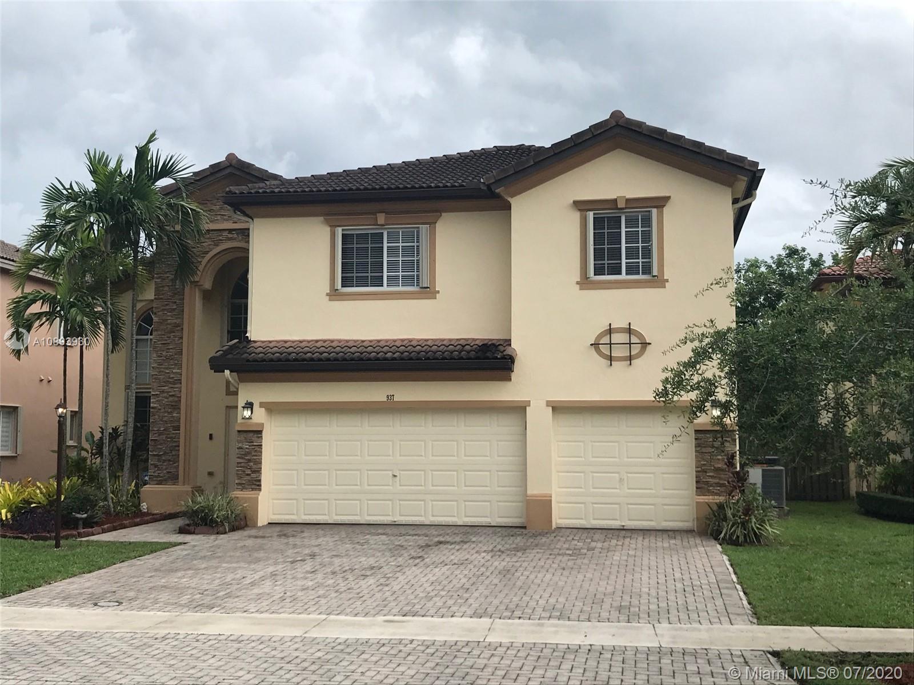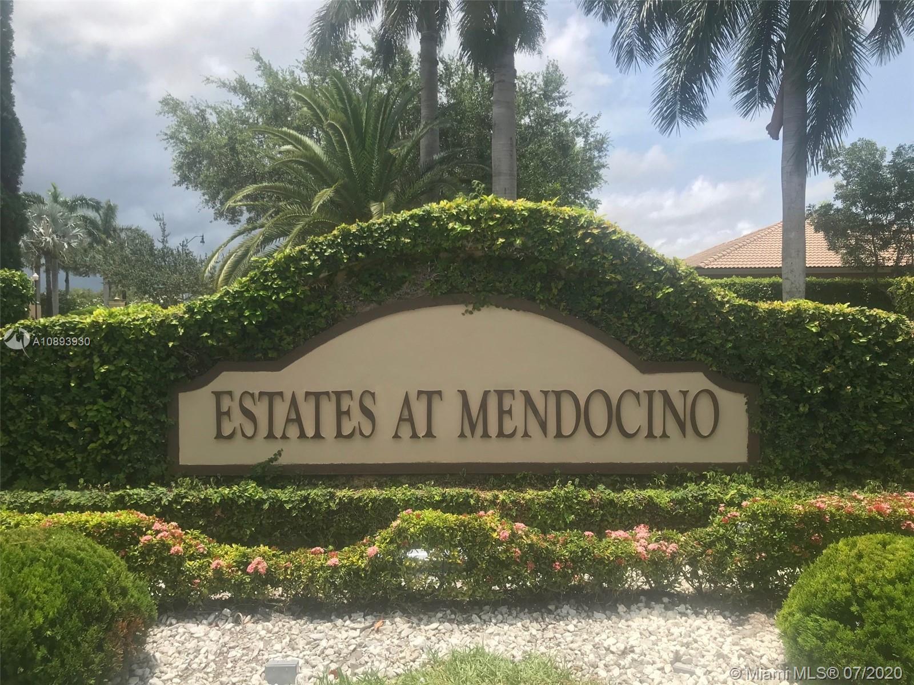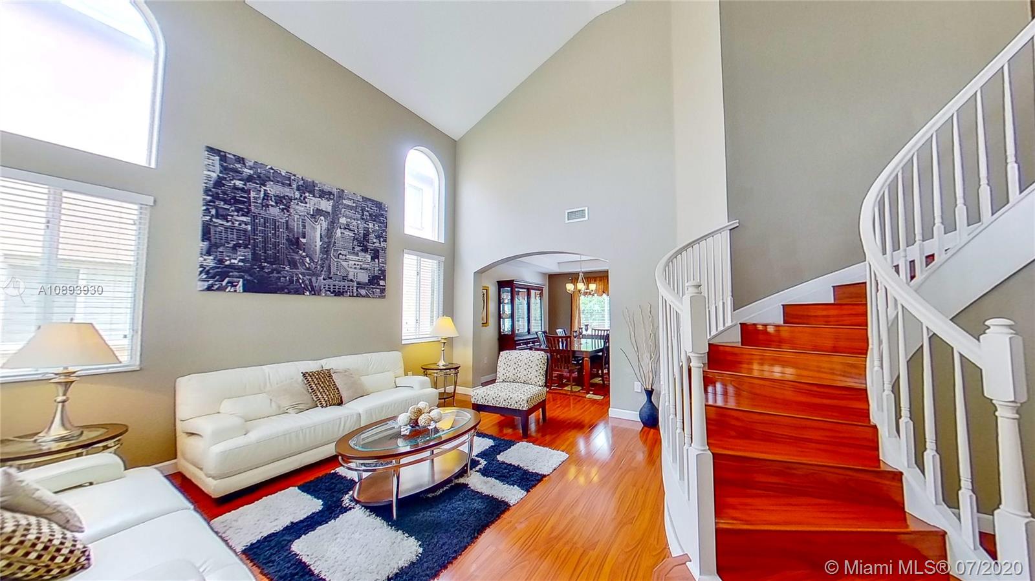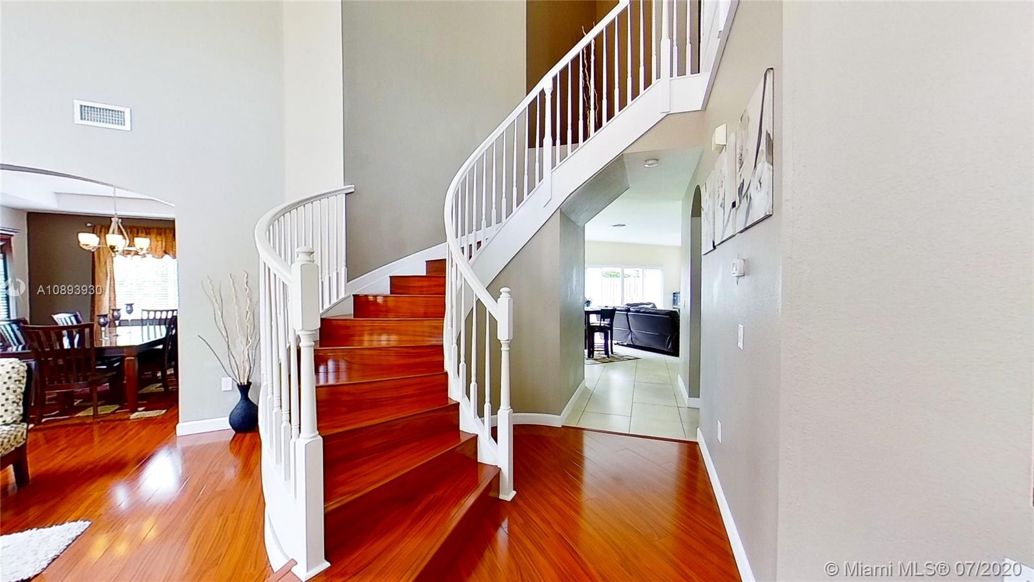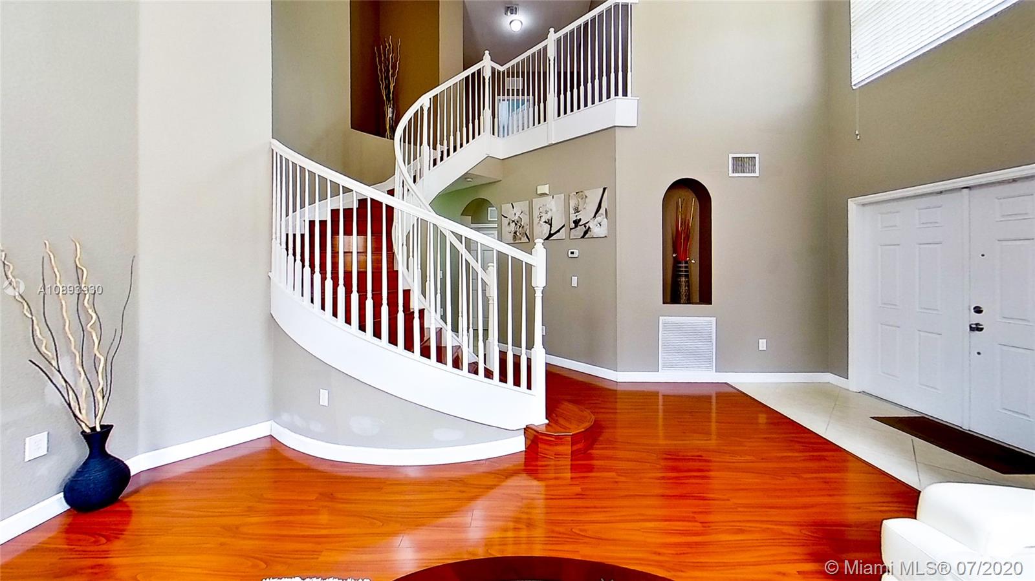$395,000
$394,900
For more information regarding the value of a property, please contact us for a free consultation.
6 Beds
3 Baths
3,183 SqFt
SOLD DATE : 09/19/2020
Key Details
Sold Price $395,000
Property Type Single Family Home
Sub Type Single Family Residence
Listing Status Sold
Purchase Type For Sale
Square Footage 3,183 sqft
Price per Sqft $124
Subdivision Estates At Mendicino
MLS Listing ID A10893930
Sold Date 09/19/20
Style Detached,Two Story
Bedrooms 6
Full Baths 3
Construction Status Resale
HOA Fees $150/mo
HOA Y/N Yes
Year Built 2005
Annual Tax Amount $4,736
Tax Year 2019
Contingent 3rd Party Approval
Lot Size 6,732 Sqft
Property Description
Cheapest 6 bedroom in the area. This estate home is located in Estates of Mendocino within Malibu Bay community. Features include 2-story layout - 6 bedrooms, 3 full baths, 3-car garage on a large lot w/ no back neighbors & room for pool. 1st floor layout includes a grand foyer entrance w/ high ceilings, half spiral staircase, formal dining area, living area, family room off open kitchen that leads to backyard. Full 1 bedroom/1 bathroom w/ sitting area & laundry room. 2nd floor has laminate flooring from stairs up leading to double door entry into primary bedroom w/ primary bathroom w/ sitting area. There are 4 additional bedrooms and 1 bathroom. Kitchen has stainless steel appliance, granite counter tops & large pantry. Virtual Tour: https://my.matterport.com/show/?m=Wq1Xb2ydTuH
Location
State FL
County Miami-dade County
Community Estates At Mendicino
Area 79
Direction Entrance to community is off of Campbell Drive (312 St.) north side.
Interior
Interior Features Breakfast Bar, Bedroom on Main Level, Closet Cabinetry, Dining Area, Separate/Formal Dining Room, Entrance Foyer, Eat-in Kitchen, First Floor Entry, Pantry, Sitting Area in Master, Upper Level Master, Vaulted Ceiling(s), Walk-In Closet(s), Attic
Heating Central, Electric
Cooling Central Air, Ceiling Fan(s), Electric
Flooring Ceramic Tile, Wood
Furnishings Unfurnished
Window Features Blinds
Appliance Dryer, Dishwasher, Electric Range, Electric Water Heater, Disposal, Microwave, Refrigerator, Washer
Exterior
Exterior Feature Porch, Room For Pool, Storm/Security Shutters
Garage Attached
Garage Spaces 3.0
Pool None, Community
Community Features Clubhouse, Fitness, Gated, Pool
Utilities Available Cable Available
Waterfront No
View Other
Roof Type Barrel
Porch Open, Porch
Garage Yes
Building
Lot Description < 1/4 Acre
Faces West
Story 2
Sewer Public Sewer
Water Public
Architectural Style Detached, Two Story
Level or Stories Two
Structure Type Block
Construction Status Resale
Schools
Middle Schools Redland
High Schools Homestead
Others
Pets Allowed Size Limit, Yes
HOA Fee Include Common Areas,Maintenance Grounds,Maintenance Structure,Recreation Facilities,Security
Senior Community No
Tax ID 10-79-10-010-0530
Security Features Security System Owned,Gated Community,Smoke Detector(s)
Acceptable Financing Cash, Conventional, FHA, VA Loan
Listing Terms Cash, Conventional, FHA, VA Loan
Financing Conventional
Special Listing Condition Listed As-Is
Pets Description Size Limit, Yes
Read Less Info
Want to know what your home might be worth? Contact us for a FREE valuation!

Our team is ready to help you sell your home for the highest possible price ASAP
Bought with Robert Slack LLC

"My job is to find and attract mastery-based agents to the office, protect the culture, and make sure everyone is happy! "

