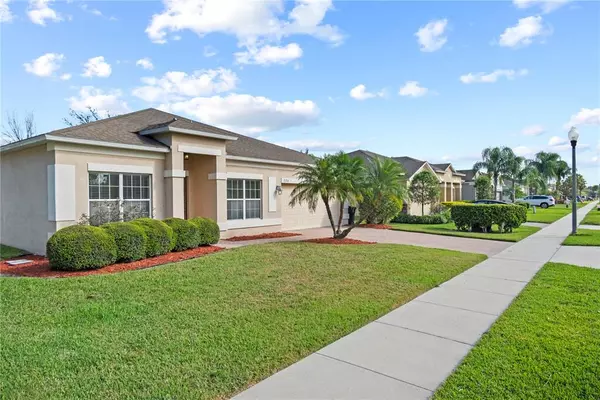$450,000
$450,000
For more information regarding the value of a property, please contact us for a free consultation.
3 Beds
2 Baths
2,032 SqFt
SOLD DATE : 11/22/2022
Key Details
Sold Price $450,000
Property Type Single Family Home
Sub Type Single Family Residence
Listing Status Sold
Purchase Type For Sale
Square Footage 2,032 sqft
Price per Sqft $221
Subdivision Covington Park A B D E F G & J
MLS Listing ID O6069971
Sold Date 11/22/22
Bedrooms 3
Full Baths 2
Construction Status Inspections
HOA Fees $58/qua
HOA Y/N Yes
Originating Board Stellar MLS
Year Built 2010
Annual Tax Amount $5,040
Lot Size 7,840 Sqft
Acres 0.18
Property Description
Live in Winter Garden’s Golf Cart District! MOVE IN READY 3 bedroom, 2 bath “Somerton” floor plan by Holiday Builders in Winter Garden’s desirable Covington Park! You will love the open floor plan and spacious rooms and the new interior paint and brand-new carpeting! When you enter the home, the formal living and dining rooms will be on either side of you. Walk further into the home and the kitchen will be on your right with 42” maple cabinets with crown molding, an island with a breakfast bar, plenty of counter space and a walk-in pantry. The kitchen overlooks the spacious family room that has glass sliders leading to the covered patio and fenced in yard. What a great space to enjoy your morning coffee or unwind after a long day! The owner’s suite is off the family room, overlooks the backyard and features an en-suite bath with a one sink vanity (there’s plenty of room for a second sink), a walk-in glass enclosed shower, linen closet and large closet. The guest bedrooms are on the other side of the home for privacy and share the guest bath with a one sink vanity and a tub/shower combo. The indoor laundry room off the kitchen leads to the 2-car garage. The West Orange Trail runs directly through the community and is minutes away from Plant Street and all that downtown Winter Garden has to offer with its shops, restaurants, Farmers Market and small-town feel. The community also features a pool and playground and is centrally located, close to great dining, shopping and major highways. Live in one of the most desirable neighborhoods in Winter Garden! Make this home yours!
Location
State FL
County Orange
Community Covington Park A B D E F G & J
Zoning PUD
Rooms
Other Rooms Formal Dining Room Separate, Formal Living Room Separate, Inside Utility
Interior
Interior Features Ceiling Fans(s), Eat-in Kitchen, In Wall Pest System, Kitchen/Family Room Combo, Open Floorplan, Split Bedroom, Thermostat, Walk-In Closet(s)
Heating Central, Heat Pump
Cooling Central Air
Flooring Carpet, Vinyl
Furnishings Unfurnished
Fireplace false
Appliance Dishwasher, Disposal, Dryer, Electric Water Heater, Microwave, Range, Refrigerator, Washer
Laundry Inside, Laundry Room
Exterior
Exterior Feature Fence, Irrigation System, Sidewalk, Sliding Doors
Garage Driveway, Garage Door Opener
Garage Spaces 2.0
Fence Fenced, Vinyl
Pool In Ground
Community Features Deed Restrictions, Playground, Pool, Sidewalks
Utilities Available BB/HS Internet Available, Cable Available, Electricity Available, Electricity Connected, Public, Street Lights, Water Available, Water Connected
Amenities Available Playground, Pool, Recreation Facilities
Waterfront false
Roof Type Shingle
Porch Covered, Patio
Attached Garage true
Garage true
Private Pool No
Building
Lot Description City Limits, Sidewalk, Paved
Entry Level One
Foundation Slab
Lot Size Range 0 to less than 1/4
Builder Name Holiday Builders
Sewer Public Sewer
Water Public
Architectural Style Contemporary
Structure Type Block, Stucco
New Construction false
Construction Status Inspections
Schools
Elementary Schools Dillard Street Elem
Middle Schools Lakeview Middle
High Schools Ocoee High
Others
Pets Allowed Yes
HOA Fee Include Pool, Pool, Recreational Facilities
Senior Community No
Ownership Fee Simple
Monthly Total Fees $58
Acceptable Financing Cash, Conventional, FHA, VA Loan
Membership Fee Required Required
Listing Terms Cash, Conventional, FHA, VA Loan
Special Listing Condition None
Read Less Info
Want to know what your home might be worth? Contact us for a FREE valuation!

Our team is ready to help you sell your home for the highest possible price ASAP

© 2024 My Florida Regional MLS DBA Stellar MLS. All Rights Reserved.
Bought with RE/MAX DOWNTOWN

"My job is to find and attract mastery-based agents to the office, protect the culture, and make sure everyone is happy! "






