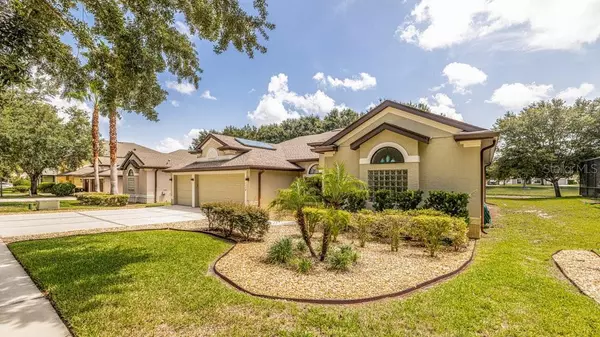$515,000
$519,900
0.9%For more information regarding the value of a property, please contact us for a free consultation.
5 Beds
4 Baths
3,448 SqFt
SOLD DATE : 09/02/2022
Key Details
Sold Price $515,000
Property Type Single Family Home
Sub Type Single Family Residence
Listing Status Sold
Purchase Type For Sale
Square Footage 3,448 sqft
Price per Sqft $149
Subdivision Oakhurst Golf Estates
MLS Listing ID O6050686
Sold Date 09/02/22
Bedrooms 5
Full Baths 4
Construction Status Appraisal,Financing,Inspections
HOA Fees $81/qua
HOA Y/N Yes
Originating Board Stellar MLS
Year Built 2006
Annual Tax Amount $5,431
Lot Size 9,147 Sqft
Acres 0.21
Lot Dimensions 75x120
Property Description
**CHECK OUT THE 3D VIRTUAL TOUR** Enjoy the Orange City lifestyle in this fabulous, ready-to-move-in home in the GATED COMMUNITY of Oakhurst Golf Estates. This very spacious 5-bedroom 4 full bathroom home packs in almost 3,500 square feet of living space. NEW ROOF INSTALLED in 2021. This well-drafted open floor plan includes the living space on the main level with an ADDED BONUS ROOM which has an additional 500 square feet of privacy and its own full bathroom. Make it another bedroom, an office, a guest room, the options are limitless. Upon entering the home, you are greeted with lots of natural sunlight, HIGH CEILINGS and uniquely designed custom entryways. The LARGE KITCHEN features recessed lighting, a good sized pantry, solid wood cabinetry, STAINLESS STEEL APPLIANCES and a big center island for added convenience. The laundry room is located next to the kitchen and has additional shelving and storage. All of the main areas of the home feature newer BAMBOO FLOORING and OVERSIZED SLIDING GLASS DOORS perfect for entertaining friends and family. This home comes with new, modern lighting fixtures throughout. Feel safer with the already installed HOME SECURITY SYSTEM. The master bedroom has a walk-in closet, en suite bathroom with separate tub & shower and is conveniently located away from the remaining bedrooms for added privacy. Entertain with elegance using both the formal dining and living rooms located just off the kitchen area. The family room features a collapsible (slides behind the wall) sliding door so you can enjoy the fresh crisp air in the morning. The oversized THREE CAR GARAGE has a Tesla/EV electrical circuit, a designer EPOXY FLOOR FINISH and extra space for storage and a workbench. Enjoy long summer evenings in the FULLY SCREENED BACK PATIO overlooking a large pond with a gorgeous water fountain that has a unique view to only a few homes in the community. Like nature? You’ll enjoy outdoor time planting a garden with the already installed garden beds with sprinkler access. Conveniently located near I-4, many Florida beaches and in very close proximity to all of the attractions central Florida has to offer. Oakhurst Golf Estates is a DOG and pet friendly neighborhood with fully paved sidewalks and a community playground for the little ones to enjoy play time. THIS HOME IS A MUST SEE! Think it looks good in the photos? Wait until you see it in person! **All showings are by appointment only** Schedule a showing with your realtor today!
Location
State FL
County Volusia
Community Oakhurst Golf Estates
Zoning RES
Rooms
Other Rooms Bonus Room, Inside Utility
Interior
Interior Features Ceiling Fans(s), Eat-in Kitchen, High Ceilings, Kitchen/Family Room Combo, Master Bedroom Main Floor, Open Floorplan, Split Bedroom, Thermostat, Window Treatments
Heating Central
Cooling Central Air
Flooring Bamboo, Ceramic Tile
Fireplace false
Appliance Dishwasher, Disposal, Electric Water Heater, Microwave, Range, Water Softener
Laundry Inside, Laundry Room
Exterior
Exterior Feature Irrigation System, Lighting, Private Mailbox, Sidewalk
Garage Driveway, Garage Door Opener, Guest, Off Street, Oversized
Garage Spaces 3.0
Community Features Deed Restrictions, Fishing, Gated, Playground, Sidewalks
Utilities Available Electricity Connected, Public, Sewer Connected, Water Connected
Waterfront false
View Y/N 1
View Water
Roof Type Shingle
Porch Covered, Enclosed, Rear Porch, Screened
Attached Garage true
Garage true
Private Pool No
Building
Lot Description City Limits, In County, Sidewalk, Paved, Private
Story 2
Entry Level Two
Foundation Slab
Lot Size Range 0 to less than 1/4
Sewer Public Sewer
Water Public
Architectural Style Traditional
Structure Type Block, Stucco
New Construction false
Construction Status Appraisal,Financing,Inspections
Schools
Elementary Schools Orange City Elem
Middle Schools River Springs Middle School
High Schools University High School-Vol
Others
Pets Allowed Yes
HOA Fee Include Common Area Taxes, Maintenance Grounds, Trash
Senior Community No
Ownership Fee Simple
Monthly Total Fees $81
Acceptable Financing Cash, Conventional, FHA, VA Loan
Membership Fee Required Required
Listing Terms Cash, Conventional, FHA, VA Loan
Special Listing Condition None
Read Less Info
Want to know what your home might be worth? Contact us for a FREE valuation!

Our team is ready to help you sell your home for the highest possible price ASAP

© 2024 My Florida Regional MLS DBA Stellar MLS. All Rights Reserved.
Bought with UNITED REAL ESTATE PREFERRED

"My job is to find and attract mastery-based agents to the office, protect the culture, and make sure everyone is happy! "






