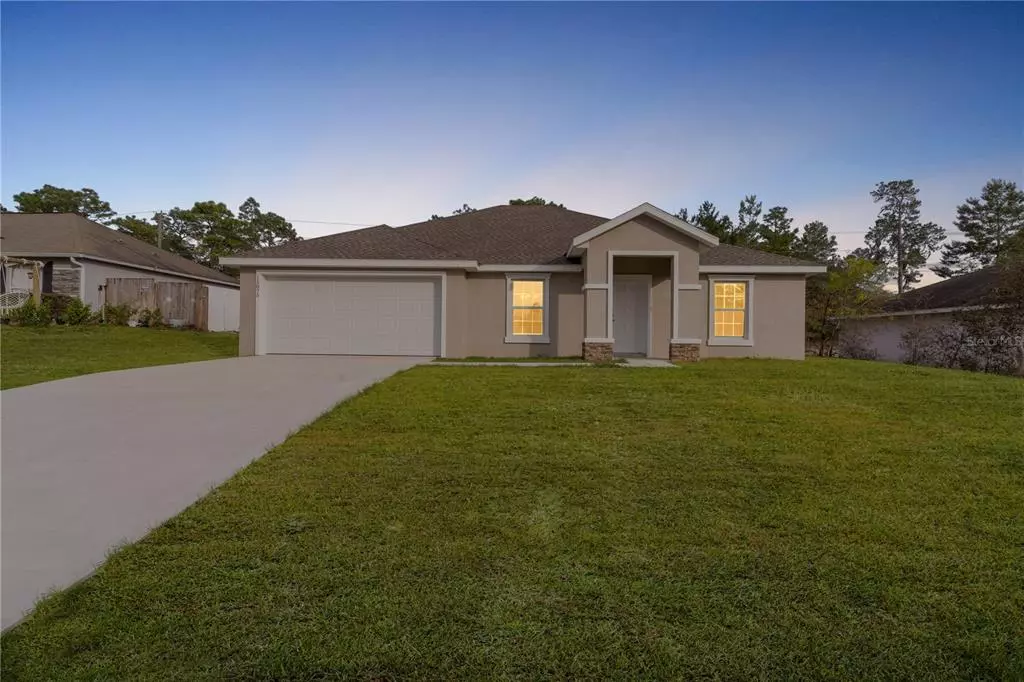$305,000
$299,873
1.7%For more information regarding the value of a property, please contact us for a free consultation.
3 Beds
2 Baths
1,826 SqFt
SOLD DATE : 07/29/2022
Key Details
Sold Price $305,000
Property Type Single Family Home
Sub Type Single Family Residence
Listing Status Sold
Purchase Type For Sale
Square Footage 1,826 sqft
Price per Sqft $167
Subdivision Marion Oaks Un 05
MLS Listing ID G5054950
Sold Date 07/29/22
Bedrooms 3
Full Baths 2
Construction Status Financing
HOA Y/N No
Originating Board Stellar MLS
Year Built 2022
Annual Tax Amount $225
Lot Size 0.370 Acres
Acres 0.37
Lot Dimensions 105x154
Property Description
Under Construction. NEW CONSTRUCTON with an estimated completion date of 7/31/2022! This Beautifully designed Sarah Model features; 3 Bedroom, 2 Baths, PLUS a large Den with 1826 SF of Living space and 2284 SF under the roof. This home is perfectly nestled on an oversized homesite (Approximately .37 acres) that backs up to the Marion Oaks Golf Course, providing you with exceptional space, privacy and room for a pool. Additional features include; a covered front entry, large welcoming foyer with 10' ceilings, library/den or additional bedroom (no closet), giving you 4 bedrooms, and an inside laundry room. The Builder has thought of everything and is offering this beauty at an exceptional price! You will absolutely LOVE the vaulted ceilings, HUGE "gourmet style" Kitchen, upgraded cabinetry with self-close doors and drawers , closet pantry, lots of cabinetry, tons of counter space, a huge island, stainless steel appliances (range, range hood, dishwasher), ceramic tile in the foyer, foyer extension and formal dining room which is open to the very spacious and naturally lighted Family Room. The Master Suite features a tray ceiling, two walk-in closets with pocketing doors, plush carpeting and upgraded carpet padding leading into the awesome master bath with double "adult height" vanities, large tiled shower, private commode and ceramic tile flooring. Both of the guest bedrooms are on the other side of the home allowing privacy for the owner and guests with plush carpeting and upgraded carpet padding. The guest bathroom has a tiled tub/shower combination, ceramic tiled floors and a linen closet just outside the bathroom door in the hallway vestibule and a rear patio to enjoy your evenings with family and friends . This is can be yours, CALL TODAY to schedule a showing and see it for yourself! We have provided a video of a previously built Sarah model showing you the layout: https://vimeo.com/irep/review/686743392/c9c911232f
Location
State FL
County Marion
Community Marion Oaks Un 05
Zoning R1
Rooms
Other Rooms Den/Library/Office, Family Room, Formal Dining Room Separate, Inside Utility
Interior
Interior Features Eat-in Kitchen, Master Bedroom Main Floor, Open Floorplan, Split Bedroom, Thermostat, Walk-In Closet(s), Window Treatments
Heating Central, Electric
Cooling Central Air
Flooring Carpet, Ceramic Tile
Furnishings Unfurnished
Fireplace false
Appliance Dishwasher, Electric Water Heater, Range, Range Hood, Refrigerator
Laundry Inside, Laundry Room
Exterior
Exterior Feature Lighting, Sliding Doors
Garage Driveway
Garage Spaces 2.0
Utilities Available Electricity Available, Public, Water Available
Waterfront false
View Golf Course, Trees/Woods
Roof Type Shingle
Porch Covered, Front Porch, Patio, Rear Porch
Attached Garage true
Garage true
Private Pool No
Building
Lot Description In County, Near Golf Course, Oversized Lot, Paved
Story 1
Entry Level One
Foundation Slab
Lot Size Range 1/4 to less than 1/2
Builder Name Baxton Homes
Sewer Septic Tank
Water Public
Architectural Style Custom
Structure Type Block, Stucco
New Construction true
Construction Status Financing
Others
Pets Allowed Yes
Senior Community No
Ownership Fee Simple
Acceptable Financing Cash, Conventional, FHA, USDA Loan, VA Loan
Horse Property None
Membership Fee Required None
Listing Terms Cash, Conventional, FHA, USDA Loan, VA Loan
Special Listing Condition None
Read Less Info
Want to know what your home might be worth? Contact us for a FREE valuation!

Our team is ready to help you sell your home for the highest possible price ASAP

© 2024 My Florida Regional MLS DBA Stellar MLS. All Rights Reserved.
Bought with MY NEW HOME OUTLET

"My job is to find and attract mastery-based agents to the office, protect the culture, and make sure everyone is happy! "






