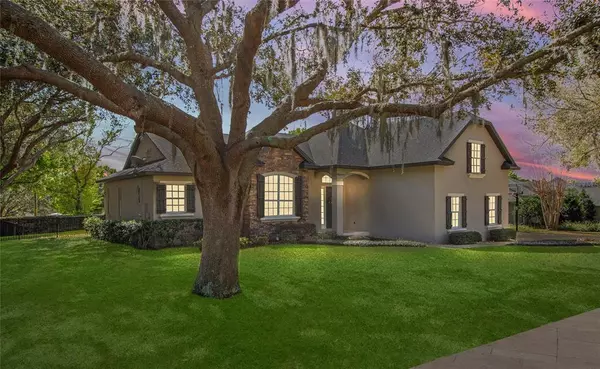$660,000
$679,000
2.8%For more information regarding the value of a property, please contact us for a free consultation.
4 Beds
3 Baths
2,472 SqFt
SOLD DATE : 05/05/2022
Key Details
Sold Price $660,000
Property Type Single Family Home
Sub Type Single Family Residence
Listing Status Sold
Purchase Type For Sale
Square Footage 2,472 sqft
Price per Sqft $266
Subdivision Osprey Pointe Sub
MLS Listing ID G5052147
Sold Date 05/05/22
Bedrooms 4
Full Baths 3
Construction Status Inspections
HOA Fees $108/qua
HOA Y/N Yes
Year Built 2000
Annual Tax Amount $3,839
Lot Size 0.420 Acres
Acres 0.42
Property Description
Welcome home to this beautiful pool home in highly sought after Osprey Pointe with no rear neighbors, offering luxury and privacy in the perfect location. Characterized by bright open spaces, modern amenities and a secluded backyard oasis - it is move-in-ready and waiting for your personal touch! Entertaining is a breeze with the kitchen open to the dining area and family room, while peace is achievable with a split floor plan. The kitchen is well equipped with granite countertops, 42” cabinets w/ crown molding, and stainless Whirlpool appliances including a new stove with a glass cooktop. Experience the ultimate indoor-outdoor living with pocket glass sliding doors from the family room that disappear and reveal the beauty of the travertine deck that leads to the heated, Roman style saltwater pool. Listen to the gentle sounds of falling water from the deck jets, feel the warmth of the Florida sun on your skin and relax in the tranquility of your fenced backyard. A spacious retreat awaits you in the owner’s suite, with ample natural light and private access to the lanai. The owner’s en suite includes two walk-ins, a linen closet, large corner vanity with dual sinks, granite counters, jetted tub and a tiled walk-in shower. Upstairs in the loft you'll find the fourth bedroom with an ensuite bathroom - perfect for guests, in laws or your teenager that needs their space! Recent upgrades include: reroof (2017), new laminate flooring throughout common areas, exterior paint, and remodeled guest bathrooms - you must see it for yourself! Gated Osprey Pointe offers a nature walk, community dock, and access to the Clermont Chain of Lakes via Lake Minnehaha. Come experience the quality of excellence in this home and make it yours today.
Location
State FL
County Lake
Community Osprey Pointe Sub
Zoning R-3
Rooms
Other Rooms Bonus Room, Family Room, Formal Living Room Separate, Inside Utility
Interior
Interior Features Ceiling Fans(s), High Ceilings, Kitchen/Family Room Combo, Master Bedroom Main Floor, Solid Surface Counters, Solid Wood Cabinets, Split Bedroom
Heating Central
Cooling Central Air
Flooring Carpet, Ceramic Tile, Laminate
Fireplace false
Appliance Dishwasher, Disposal, Electric Water Heater, Range, Refrigerator
Laundry Inside
Exterior
Exterior Feature Irrigation System, Sliding Doors
Garage Driveway, Garage Door Opener, Garage Faces Side
Garage Spaces 2.0
Pool Gunite, Heated, In Ground, Salt Water
Community Features Deed Restrictions, Gated, Water Access
Utilities Available Cable Available, Electricity Connected
Amenities Available Dock, Gated
Waterfront false
Water Access 1
Water Access Desc Lake - Chain of Lakes
Roof Type Shingle
Porch Deck, Patio, Porch, Screened
Attached Garage true
Garage true
Private Pool Yes
Building
Lot Description In County, Level, Sidewalk, Paved
Entry Level Two
Foundation Slab
Lot Size Range 1/4 to less than 1/2
Sewer Septic Tank
Water Public
Architectural Style Traditional
Structure Type Block, Stucco
New Construction false
Construction Status Inspections
Schools
Elementary Schools Pine Ridge Elem
Middle Schools Gray Middle
High Schools South Lake High
Others
Pets Allowed Yes
Senior Community No
Ownership Fee Simple
Monthly Total Fees $108
Membership Fee Required Required
Special Listing Condition None
Read Less Info
Want to know what your home might be worth? Contact us for a FREE valuation!

Our team is ready to help you sell your home for the highest possible price ASAP

© 2024 My Florida Regional MLS DBA Stellar MLS. All Rights Reserved.
Bought with WHEATLEY REALTY GROUP

"My job is to find and attract mastery-based agents to the office, protect the culture, and make sure everyone is happy! "






