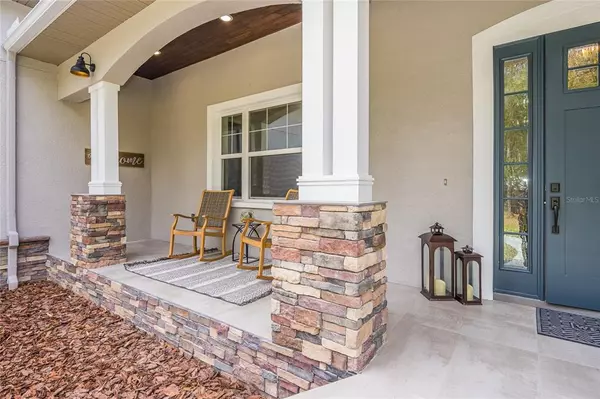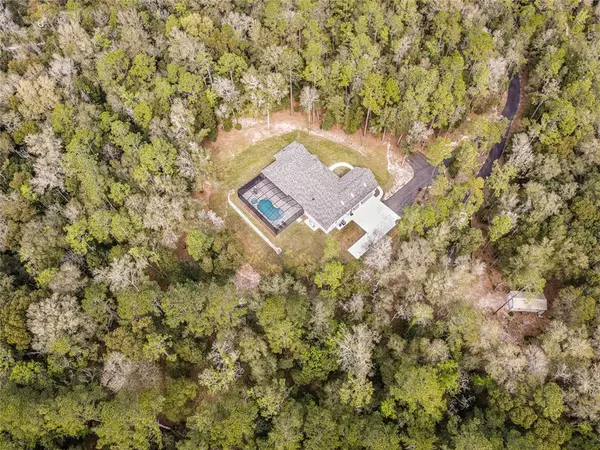$1,250,000
$1,199,999
4.2%For more information regarding the value of a property, please contact us for a free consultation.
4 Beds
4 Baths
3,647 SqFt
SOLD DATE : 03/21/2022
Key Details
Sold Price $1,250,000
Property Type Single Family Home
Sub Type Single Family Residence
Listing Status Sold
Purchase Type For Sale
Square Footage 3,647 sqft
Price per Sqft $342
Subdivision Acreage
MLS Listing ID T3355922
Sold Date 03/21/22
Bedrooms 4
Full Baths 3
Half Baths 1
Construction Status Inspections
HOA Y/N No
Year Built 2021
Annual Tax Amount $1,661
Lot Size 10.040 Acres
Acres 10.04
Property Description
Stately Craftsman Style Home – Well-appointed Modern Farmhouse with luxurious finishes. Property sits on a paved road and leads to your own paved driveway. It offers an RV parking pad with pull through back gate. Gourmet kitchen is a dream. Main cabinets are a soft gray, while the center island brings warm tones of brown and adds historic context with its inset cabinetry in a deep glazed wood finish. Viking gas stove and double oven, is the focal point with your very own pot filler. Large 10 ft center island offers seating all around, making you part of the conversation while entertaining. Upgraded conveniences include trash compactor, recycling center, appliance garage, lighted glass display cabinet, double cutlery tray, wine/catering fridge, fireclay farm sink, and a huge walk-in pantry with floor to ceiling adjustable shelves, butcher block counter and outlets for additional appliances.
Master suite has dual closets with custom organizers. Luxuriate in your garden jacuzzi tub or glass shower with fold up teak seat. In the master bath, mirrors above the dual vanities also provide vast storage to keep countertops uncluttered. Guest bathrooms are stunning, even having back lit mirrors.
Separate formal dining room. Family room with coffered ceilings and electric fireplace overlooks the extensive pool area. Laundry room with a splash of encaustic-style tile adds a touch of quaintness, with additional space for your puppy. Large upstairs retreat can be media room, play room, or converted into additional bedrooms. Plumbing is in the walls for ease of adding an additional bathroom. Pool and deck area has its own bathroom, no messing up the house. Outdoor kitchen, plenty of covered lanai and large seating areas around the pool. Pool offers 6.5 ft deep end, Sun-shelf with bubbler, multi colored LED light system controlled by phone app, and safety fence. Three car garage with fully epoxied floor and storage shed already on property. All this on 10 private acres ready for your enjoyment. Far from the maddening crowds, yet close to the interstate. Peace and tranquility awaits in this modern Farmhouse oasis.
Location
State FL
County Pasco
Community Acreage
Zoning AC
Rooms
Other Rooms Bonus Room, Formal Dining Room Separate, Inside Utility, Storage Rooms
Interior
Interior Features Ceiling Fans(s), Coffered Ceiling(s), Crown Molding, Eat-in Kitchen, High Ceilings, Kitchen/Family Room Combo, Master Bedroom Main Floor, Open Floorplan, Skylight(s), Solid Surface Counters, Solid Wood Cabinets, Split Bedroom, Window Treatments
Heating Central
Cooling Central Air
Flooring Carpet, Ceramic Tile
Fireplaces Type Electric, Living Room
Fireplace true
Appliance Bar Fridge, Dishwasher, Disposal, Electric Water Heater, Ice Maker, Microwave, Range, Range Hood, Refrigerator, Trash Compactor, Water Filtration System, Water Softener, Wine Refrigerator
Laundry Inside
Exterior
Exterior Feature Irrigation System, Lighting, Outdoor Grill, Outdoor Kitchen, Rain Gutters, Sliding Doors
Garage Circular Driveway
Garage Spaces 3.0
Pool Auto Cleaner, Child Safety Fence, Fiber Optic Lighting, Gunite, Heated, In Ground, Screen Enclosure
Utilities Available Cable Connected, Electricity Connected
Waterfront false
View Trees/Woods
Roof Type Shingle
Porch Deck, Front Porch, Patio, Screened
Attached Garage true
Garage true
Private Pool Yes
Building
Lot Description Level, Paved
Entry Level Two
Foundation Slab
Lot Size Range 10 to less than 20
Sewer Septic Tank
Water Well
Architectural Style Craftsman
Structure Type Stone, Stucco
New Construction true
Construction Status Inspections
Others
Senior Community No
Ownership Fee Simple
Acceptable Financing Cash, Conventional
Listing Terms Cash, Conventional
Special Listing Condition None
Read Less Info
Want to know what your home might be worth? Contact us for a FREE valuation!

Our team is ready to help you sell your home for the highest possible price ASAP

© 2024 My Florida Regional MLS DBA Stellar MLS. All Rights Reserved.
Bought with FLORIDA HERITAGE RE GROUP LLC

"My job is to find and attract mastery-based agents to the office, protect the culture, and make sure everyone is happy! "






