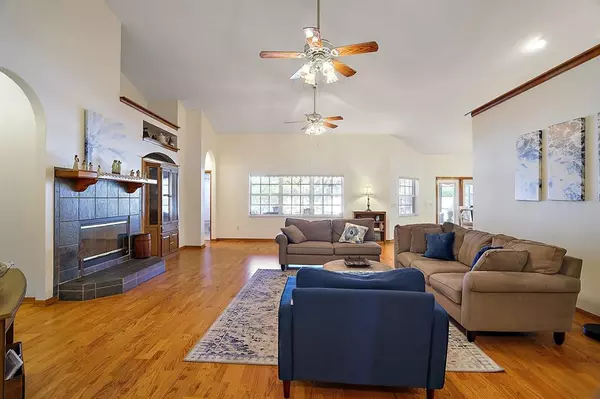$548,000
$584,900
6.3%For more information regarding the value of a property, please contact us for a free consultation.
5 Beds
5 Baths
4,147 SqFt
SOLD DATE : 12/20/2021
Key Details
Sold Price $548,000
Property Type Single Family Home
Sub Type Single Family Residence
Listing Status Sold
Purchase Type For Sale
Square Footage 4,147 sqft
Price per Sqft $132
Subdivision Indian Mdws
MLS Listing ID A4518083
Sold Date 12/20/21
Bedrooms 5
Full Baths 4
Half Baths 1
Construction Status No Contingency
HOA Y/N No
Year Built 2001
Annual Tax Amount $5,980
Lot Size 0.520 Acres
Acres 0.52
Property Description
One-of-a-kind pool home w/separate in-law apt, huge garages, and major renovations in 2020! Main house is a triple split 4 bedroom/3 bathroom & home office, formal dining, kitchen w/breakfast area. Huge living rm w/fireplace & vaulted ceiling. Master bath has dual shower heads & spa tub, giant walk-in closet. In-law apt has bedroom, newly-renovated bathroom, eat-in kitchen & living room. 4+ garage bays, one has half bath & is deep enough to hold a boat & a car! Huge yard has Live Oaks, palm trees, & VERY FULL orange & grapefruit trees. Screened pool area includes water feature, outdoor shower, sink, & fridge. 2020 Renos include all new interior paint, granite counters, new appliances, some flooring. Tons of storage throughout! Must-see this "unicorn" home!
Location
State FL
County Marion
Community Indian Mdws
Zoning R1
Rooms
Other Rooms Attic, Den/Library/Office, Interior In-Law Suite
Interior
Interior Features Split Bedroom, Walk-In Closet(s)
Heating Central, Electric
Cooling Central Air
Flooring Carpet, Ceramic Tile, Wood
Fireplaces Type Family Room
Furnishings Unfurnished
Fireplace true
Appliance Built-In Oven, Dishwasher, Disposal, Dryer, Gas Water Heater, Range, Refrigerator
Exterior
Exterior Feature Awning(s), Fence, Outdoor Shower
Garage Bath In Garage, Boat, Driveway, Garage Door Opener, Oversized
Garage Spaces 4.0
Fence Wood
Pool Gunite, In Ground
Utilities Available Cable Available, Electricity Connected, Public
View Pool
Roof Type Shingle
Porch Patio, Screened
Attached Garage true
Garage true
Private Pool Yes
Building
Lot Description Oversized Lot
Entry Level One
Foundation Slab
Lot Size Range 1/2 to less than 1
Sewer Septic Tank
Water Public, Well
Architectural Style Bungalow
Structure Type Stucco
New Construction false
Construction Status No Contingency
Schools
Elementary Schools Maplewood Elementary School-M
Middle Schools Osceola Middle School
High Schools Forest High School
Others
Pets Allowed Yes
Senior Community No
Ownership Fee Simple
Acceptable Financing Cash, Conventional
Membership Fee Required None
Listing Terms Cash, Conventional
Special Listing Condition None
Read Less Info
Want to know what your home might be worth? Contact us for a FREE valuation!

Our team is ready to help you sell your home for the highest possible price ASAP

© 2024 My Florida Regional MLS DBA Stellar MLS. All Rights Reserved.
Bought with S A I MGMT INC

"My job is to find and attract mastery-based agents to the office, protect the culture, and make sure everyone is happy! "






