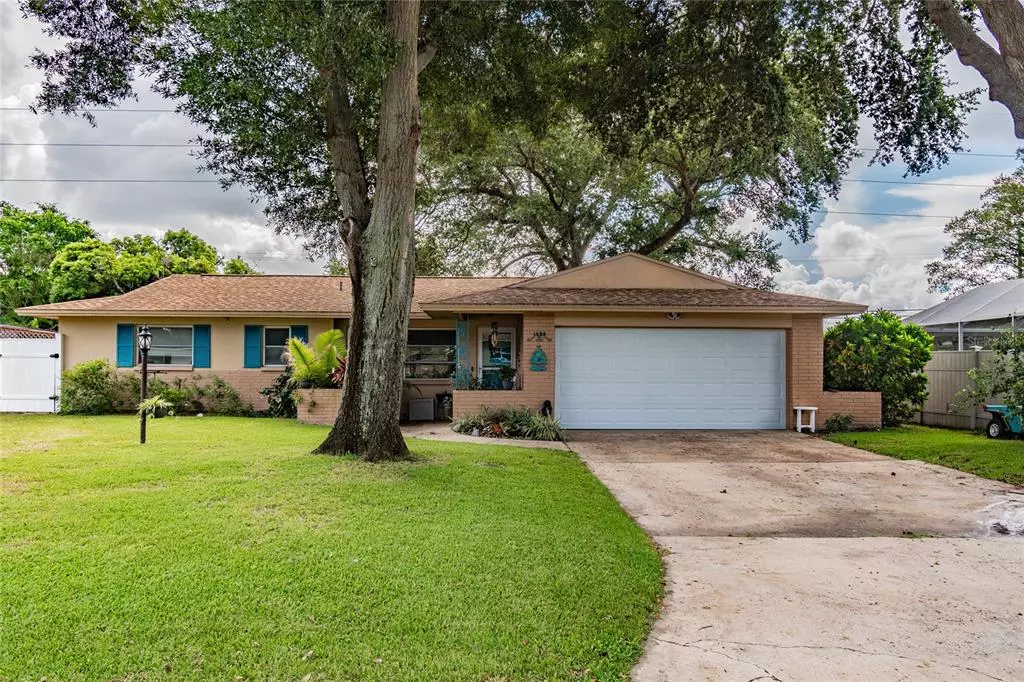$323,500
$319,900
1.1%For more information regarding the value of a property, please contact us for a free consultation.
2 Beds
2 Baths
1,372 SqFt
SOLD DATE : 10/01/2021
Key Details
Sold Price $323,500
Property Type Single Family Home
Sub Type Single Family Residence
Listing Status Sold
Purchase Type For Sale
Square Footage 1,372 sqft
Price per Sqft $235
Subdivision Chesterfield Heights 2Nd Add
MLS Listing ID U8131729
Sold Date 10/01/21
Bedrooms 2
Full Baths 2
Construction Status Inspections
HOA Y/N No
Year Built 1970
Annual Tax Amount $3,095
Lot Size 8,276 Sqft
Acres 0.19
Lot Dimensions 75x112
Property Description
Single-family home in the desirable Chesterfield Heights neighborhood of Clearwater. 2 Bed, 2 Bath, 2 car garage with oversized lot featuring a huge back yard with new fence and plenty of room for pool, playground and more! Stainless steel appliances throughout the kitchen with loads of cabinets and counter space. Open living room provides plenty of space to relax and with the added bonus of an enclosed Florida room providing additional living space as a home office, den or library. Both bathrooms have been updated. A/C is 6 yrs old, Roof 7 years, Water heater 2 years. Banana and figs trees in backyard! No HOA and No Flood insurance required. Located close to world class Highland Family Aquatic Center, great dining and shopping! Two Car garage and driveway allow for tons of parking space, all on a quiet tree lined street of well kept homes. Come check it out!
Location
State FL
County Pinellas
Community Chesterfield Heights 2Nd Add
Interior
Interior Features Ceiling Fans(s)
Heating Central
Cooling Central Air
Flooring Terrazzo
Furnishings Unfurnished
Fireplace false
Appliance Cooktop, Dishwasher, Dryer, Refrigerator, Washer
Exterior
Exterior Feature Irrigation System, Sidewalk
Garage Driveway
Garage Spaces 2.0
Utilities Available Public
Waterfront false
Roof Type Shingle
Attached Garage true
Garage true
Private Pool No
Building
Story 1
Entry Level One
Foundation Slab
Lot Size Range 0 to less than 1/4
Sewer Public Sewer
Water Public
Structure Type Block
New Construction false
Construction Status Inspections
Schools
Elementary Schools Ponce De Leon Elementary-Pn
Middle Schools Largo Middle-Pn
High Schools Largo High-Pn
Others
Senior Community No
Ownership Fee Simple
Acceptable Financing Cash, Conventional, FHA, VA Loan
Listing Terms Cash, Conventional, FHA, VA Loan
Special Listing Condition None
Read Less Info
Want to know what your home might be worth? Contact us for a FREE valuation!

Our team is ready to help you sell your home for the highest possible price ASAP

© 2024 My Florida Regional MLS DBA Stellar MLS. All Rights Reserved.
Bought with RE/MAX METRO

"My job is to find and attract mastery-based agents to the office, protect the culture, and make sure everyone is happy! "






