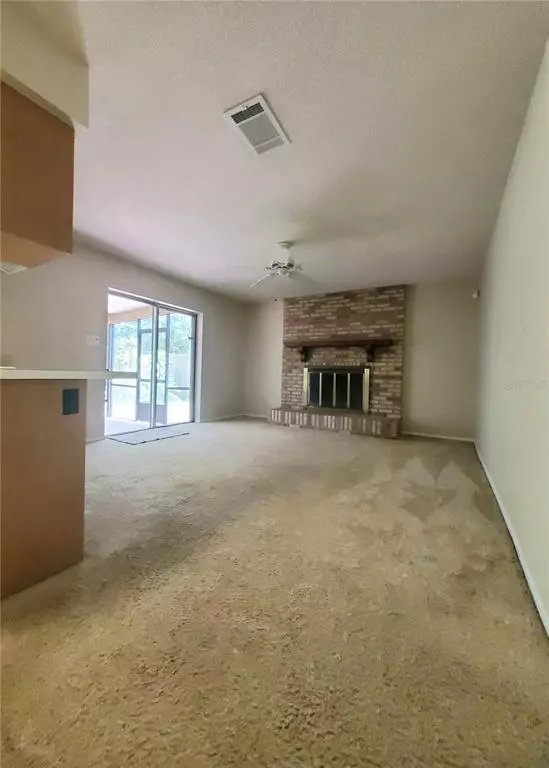$298,000
$289,990
2.8%For more information regarding the value of a property, please contact us for a free consultation.
3 Beds
2 Baths
1,318 SqFt
SOLD DATE : 05/21/2021
Key Details
Sold Price $298,000
Property Type Single Family Home
Sub Type Single Family Residence
Listing Status Sold
Purchase Type For Sale
Square Footage 1,318 sqft
Price per Sqft $226
Subdivision Cedar Ridge Unit 2
MLS Listing ID O5939182
Sold Date 05/21/21
Bedrooms 3
Full Baths 2
Construction Status Inspections
HOA Y/N No
Year Built 1982
Annual Tax Amount $3,018
Lot Size 10,018 Sqft
Acres 0.23
Property Description
LOCATION, LOCATION, LOCATION!!!Welcome home to this move in ready 3/2 WINTER PARK block and brick gem located on a quiet cul-de-sac in Cedar Ridge. Lush landscaping surrounds this home that sits on just under 1/4 acre (.23)!!! Get your piece of Winter Park real estate without the high price tag! This home has been meticulously kept by it's original owner and is ready for it's next family. Home offers a dining room/living room combo and a cozy family room with a wood burning fireplace. Kitchen offers counter seating perfect for entertaining. Step outside and enjoy the large screened in porch overlooking the spacious yard that offers plenty of room for a pool, hot tub, garden, tiki bar......whatever you can imagine!!! The deep well irrigation system will ensure your piece of paradise stays looking it's best! ADT security system installed also!! RECENT UPDATES INCLUDE: FRESH INTERIOR PAINT AND UPDATED LANDSCAPING (2021) ROOF WAS REPLACED IN 2013 AIR CONDITIONING WAS REPLACED IN 2016. Centrally located near UCF, ROLLINS COLLEGE, and FULL SAIL UNIVERSITY. 20 minutes to Downtown Orlando, 30 minutes to Orlando international airport, 35 minutes to Disney and theme parks and about an hour to the beaches!! The location is phenomenal!!
Location
State FL
County Seminole
Community Cedar Ridge Unit 2
Zoning R-1A
Interior
Interior Features Ceiling Fans(s), Kitchen/Family Room Combo, Living Room/Dining Room Combo, Vaulted Ceiling(s)
Heating Electric
Cooling Central Air
Flooring Carpet, Tile
Fireplace true
Appliance Dishwasher, Dryer, Electric Water Heater, Microwave, Range, Range Hood, Refrigerator, Washer
Exterior
Exterior Feature Fence, Irrigation System, Sidewalk, Sliding Doors
Garage Driveway
Garage Spaces 2.0
Fence Chain Link, Wood
Community Features Sidewalks
Utilities Available BB/HS Internet Available, Cable Available, Electricity Connected, Sewer Connected, Water Connected
Waterfront false
Roof Type Shingle
Porch Rear Porch, Screened
Attached Garage true
Garage true
Private Pool No
Building
Lot Description Cul-De-Sac, In County, Sidewalk, Paved
Story 1
Entry Level One
Foundation Slab
Lot Size Range 0 to less than 1/4
Sewer Public Sewer
Water Public
Structure Type Block,Brick
New Construction true
Construction Status Inspections
Schools
Elementary Schools Eastbrook Elementary
Middle Schools Tuskawilla Middle
High Schools Lake Howell High
Others
Senior Community No
Ownership Fee Simple
Acceptable Financing Cash, Conventional, FHA, VA Loan
Listing Terms Cash, Conventional, FHA, VA Loan
Special Listing Condition None
Read Less Info
Want to know what your home might be worth? Contact us for a FREE valuation!

Our team is ready to help you sell your home for the highest possible price ASAP

© 2024 My Florida Regional MLS DBA Stellar MLS. All Rights Reserved.
Bought with THE SHOP REAL ESTATE CO.

"My job is to find and attract mastery-based agents to the office, protect the culture, and make sure everyone is happy! "






