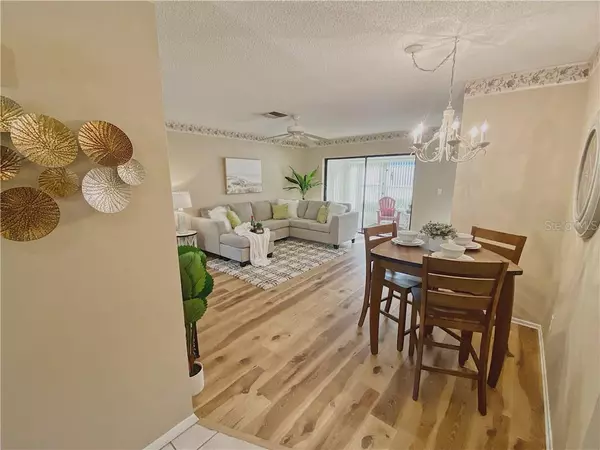$162,500
$169,000
3.8%For more information regarding the value of a property, please contact us for a free consultation.
2 Beds
2 Baths
960 SqFt
SOLD DATE : 01/22/2021
Key Details
Sold Price $162,500
Property Type Single Family Home
Sub Type Villa
Listing Status Sold
Purchase Type For Sale
Square Footage 960 sqft
Price per Sqft $169
Subdivision Village On The Green
MLS Listing ID U8108041
Sold Date 01/22/21
Bedrooms 2
Full Baths 2
Construction Status Financing
HOA Fees $370/mo
HOA Y/N Yes
Year Built 1979
Annual Tax Amount $540
Property Description
LOOK NO FURTHER! This is a two bedroom, two full bathroom Villa in the community of Village on the Green, a 55+ community. Great open floor plan with a spacious kitchen right off the front entrance that overlooks the combined living and dining area, along with the enclosed air conditioned lanai. Split bedrooms, and indoor laundry room. This home has brand new flooring in the living room and dining room plus new carpet in both bedrooms and new interior paint. Plus, attic storage accessed from rear lanai. Carport with designated parking and secure storage is directly in front of this Villa. Large Active Club House with Pool, Shuffle Board and Picnic Areas. This development is a very short trip to all essential shopping areas, Malls, Historic Downtown Dunedin, Library, and public activities throughout the year. Beaches including Clearwater Beach, and Honeymoon Island. Parks and the Pinellas Bike Trail that goes all the way from St. Petersburg to Tarpon Springs. Don't wait, schedule your showing today!
Location
State FL
County Pinellas
Community Village On The Green
Zoning CONDO
Interior
Interior Features Ceiling Fans(s), Eat-in Kitchen, Kitchen/Family Room Combo, Living Room/Dining Room Combo, Open Floorplan, Split Bedroom, Walk-In Closet(s)
Heating Central, Electric
Cooling Central Air
Flooring Carpet, Tile, Vinyl
Fireplace false
Appliance Convection Oven, Dishwasher, Dryer, Microwave, Range, Refrigerator
Laundry Inside, Laundry Room
Exterior
Exterior Feature Rain Gutters, Sidewalk, Sliding Doors
Garage Covered, Guest, Reserved
Community Features Pool
Utilities Available Public
Amenities Available Clubhouse, Pool, Recreation Facilities, Shuffleboard Court, Storage
Waterfront false
View Y/N 1
View Water
Roof Type Shingle
Porch Enclosed, Rear Porch
Garage false
Private Pool No
Building
Lot Description Sidewalk
Story 1
Entry Level One
Foundation Slab
Lot Size Range Non-Applicable
Sewer Public Sewer
Water Public
Structure Type Block
New Construction false
Construction Status Financing
Others
Pets Allowed No
HOA Fee Include Cable TV,Maintenance Structure,Maintenance Grounds,Pool,Private Road,Recreational Facilities,Sewer,Trash,Water
Senior Community Yes
Ownership Condominium
Monthly Total Fees $370
Acceptable Financing Cash, Conventional, FHA, VA Loan
Membership Fee Required Required
Listing Terms Cash, Conventional, FHA, VA Loan
Special Listing Condition None
Read Less Info
Want to know what your home might be worth? Contact us for a FREE valuation!

Our team is ready to help you sell your home for the highest possible price ASAP

© 2024 My Florida Regional MLS DBA Stellar MLS. All Rights Reserved.
Bought with FUTURE HOME REALTY INC

"My job is to find and attract mastery-based agents to the office, protect the culture, and make sure everyone is happy! "






