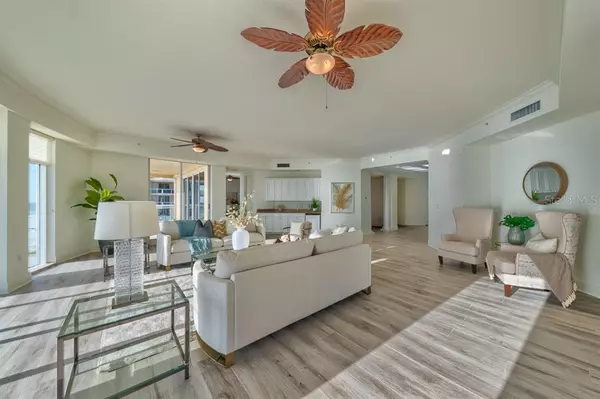$3,325,000
$3,500,000
5.0%For more information regarding the value of a property, please contact us for a free consultation.
4 Beds
4 Baths
5,140 SqFt
SOLD DATE : 09/09/2020
Key Details
Sold Price $3,325,000
Property Type Condo
Sub Type Condominium
Listing Status Sold
Purchase Type For Sale
Square Footage 5,140 sqft
Price per Sqft $646
Subdivision Mandalay Beach Club Condo
MLS Listing ID U8093044
Sold Date 09/09/20
Bedrooms 4
Full Baths 3
Half Baths 1
Condo Fees $3,070
Construction Status Inspections
HOA Y/N No
Originating Board Stellar MLS
Year Built 2002
Annual Tax Amount $55,310
Property Description
A masterful achievement of concept and design, this residence showcases exquisite craftsmanship, cutting edge, western breezes and exceptional direct Gulf of Mexico views. Seamlessly integrated indoor/outdoor living with floor-to-ceiling glass windows, luminous open living spaces, 3-large terraces, direct Gulf views from most every room. An entertainer's dream this 15th floor condominium boasts 5,140 sq. ft. of interiors. A few features are porcelain tile floors, gourmet eat-in kitchen with high bar & center island, granite tops, grand salon with wet bar, den/study, formal dining room, waterfront balconies with expansive views of the Gulf of Mexico. 8' French doors open into the stunning master suite with private balcony & sitting area with his & her walk-in closets. Sumptuous master bathroom, glass door walk-in shower, soaking tub, dual vanities, separate water closet. Spacious three secondary bedrooms, two additional full baths including a powder room. Interior laundry. Two premium under building parking spaces, 2184/2185,private beach cabana, air conditioned storage. Concierge services, resort-class amenities: island clubhouse, beach front pool & spa, gas grills, suana, fitness center, billiards & 24-hour security. Enjoy Clearwater Beach at its Finest.
Location
State FL
County Pinellas
Community Mandalay Beach Club Condo
Zoning RES
Rooms
Other Rooms Family Room, Formal Dining Room Separate, Formal Living Room Separate, Inside Utility, Storage Rooms
Interior
Interior Features Built-in Features, Ceiling Fans(s), Crown Molding, Eat-in Kitchen, Kitchen/Family Room Combo, Open Floorplan, Solid Wood Cabinets, Split Bedroom, Stone Counters, Thermostat, Walk-In Closet(s), Wet Bar, Window Treatments
Heating Central, Electric
Cooling Central Air
Flooring Carpet, Tile
Furnishings Unfurnished
Fireplace false
Appliance Bar Fridge, Built-In Oven, Dishwasher, Disposal, Electric Water Heater, Microwave, Range, Refrigerator, Wine Refrigerator
Laundry Inside, Laundry Room
Exterior
Exterior Feature French Doors, Irrigation System, Lighting, Outdoor Grill, Sidewalk, Sliding Doors, Storage
Garage Assigned, Covered, Guest, Reserved, Under Building
Garage Spaces 2.0
Community Features Association Recreation - Owned, Buyer Approval Required, Deed Restrictions, Fitness Center, Gated, Pool, Sidewalks, Water Access, Waterfront
Utilities Available Cable Available, Electricity Connected, Fire Hydrant, Phone Available, Public, Sewer Connected, Street Lights
Amenities Available Elevator(s), Fitness Center, Gated, Lobby Key Required, Maintenance, Pool, Recreation Facilities, Spa/Hot Tub, Storage
Waterfront true
Waterfront Description Beach - Public, Gulf/Ocean
View Y/N 1
Water Access 1
Water Access Desc Beach - Public,Gulf/Ocean
View Pool, Water
Roof Type Tile
Porch Covered, Porch
Attached Garage false
Garage true
Private Pool No
Building
Lot Description Corner Lot, City Limits, Near Golf Course, Near Marina, Near Public Transit, Sidewalk, Paved
Story 1
Entry Level One
Foundation Slab
Lot Size Range Non-Applicable
Builder Name JMC
Sewer Public Sewer
Water Public
Architectural Style Traditional
Structure Type Block, Stucco
New Construction false
Construction Status Inspections
Schools
Elementary Schools Sandy Lane Elementary-Pn
Middle Schools Dunedin Highland Middle-Pn
High Schools Clearwater High-Pn
Others
Pets Allowed Number Limit, Yes
HOA Fee Include Pool, Escrow Reserves Fund, Insurance, Maintenance Structure, Maintenance Grounds, Management, Recreational Facilities, Security, Sewer, Trash, Water
Senior Community No
Pet Size Small (16-35 Lbs.)
Ownership Condominium
Monthly Total Fees $3, 070
Acceptable Financing Cash, Conventional
Membership Fee Required Required
Listing Terms Cash, Conventional
Num of Pet 2
Special Listing Condition None
Read Less Info
Want to know what your home might be worth? Contact us for a FREE valuation!

Our team is ready to help you sell your home for the highest possible price ASAP

© 2024 My Florida Regional MLS DBA Stellar MLS. All Rights Reserved.
Bought with BHHS FLORIDA PROPERTIES GROUP

"My job is to find and attract mastery-based agents to the office, protect the culture, and make sure everyone is happy! "






