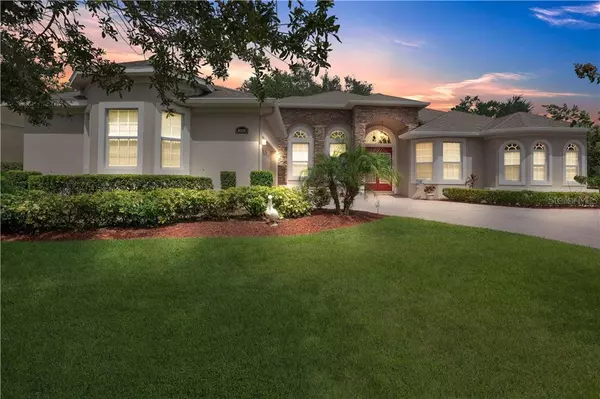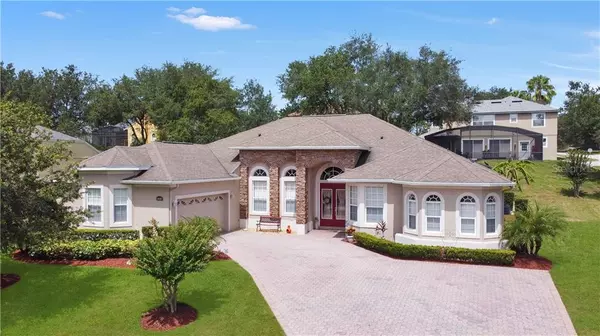$425,000
$435,000
2.3%For more information regarding the value of a property, please contact us for a free consultation.
4 Beds
4 Baths
3,161 SqFt
SOLD DATE : 08/03/2020
Key Details
Sold Price $425,000
Property Type Single Family Home
Sub Type Single Family Residence
Listing Status Sold
Purchase Type For Sale
Square Footage 3,161 sqft
Price per Sqft $134
Subdivision Dearcroft/Legends
MLS Listing ID O5873696
Sold Date 08/03/20
Bedrooms 4
Full Baths 3
Half Baths 1
HOA Fees $245/mo
HOA Y/N Yes
Year Built 2003
Annual Tax Amount $3,876
Lot Size 0.410 Acres
Acres 0.41
Property Description
Welcome to the Floridian lifestyle dream! Check out the Virtual Tour and "walk" the property on your computer or device! Take mesurements too! This beautiful and immaculate single level home resides in the very well sought after Legends community in Clermont. Legends is gated and guarded 24 hours. Community amenities include walking and jogging pathways through green areas, community pool and spa, tennis courts, exercise rooms, and clubhouse. The lush scenic streets of Legends, with views of Lake Louisa, will wind you back to your oversized corner lot where you can retreat into peaceful relaxation in your home and pool. As you open your front door (double-doors), your eye flows through the foyer, through the formal living room, and out the large sliding glass door to the pool, pool deck, and outdoor living area. This floorplan is one of the most desirable in the community and is an extremely desirable floorplan overall. The 3100 plus sq/ft single level design is spaced out perfectly. This home has four bedrooms, three full baths, and one-half bath. It has an office with a window view, a formal dining area, and a formal living room in addition to a family room/great room that joins a large chef's kitchen fully upgraded with top-of-the-line Kitchen Aid appliances. The kitchen/family/great room also has sliding door access to the pool and outdoor space making it perfect for family and/or entertaining large groups. In addition to the spacious layout, 12-foot ceilings give a grand high-end feel to the home. The owner's suite is completely distanced from the rest of the house making it private and secluded. The oversized owner's bedroom with french doors, upgraded with new flooring, has access directly to the screened pool area and outdoor living space as well. The suite includes separate vanity apart from the owner's bathroom. The suite also has double closets. The owner's bathroom, with separate shower and tub, has been upgraded as shown in the pictures. Two more large bedrooms on the other side of the house are connected with a Jack and Jill bathroom. The fourth bedroom is apart from the other three bedrooms - perfect for a guest suite. It is next to a full bath that can also serve as the pool bath. The pool was resurfaced in March 2019 and other pool components such as pump and an actuator were replaced. Legends is 35 min from Orlando and Disney and 5 minutes from shopping, medical, and schools.
Location
State FL
County Lake
Community Dearcroft/Legends
Zoning PUD
Rooms
Other Rooms Den/Library/Office, Formal Dining Room Separate, Formal Living Room Separate, Great Room, Inside Utility
Interior
Interior Features Ceiling Fans(s), High Ceilings, Open Floorplan, Other, Solid Surface Counters, Solid Wood Cabinets, Split Bedroom, Stone Counters, Thermostat, Vaulted Ceiling(s), Window Treatments
Heating Central, Electric
Cooling Central Air
Flooring Carpet, Ceramic Tile, Hardwood
Fireplace false
Appliance Cooktop, Dishwasher, Disposal, Dryer, Electric Water Heater, Exhaust Fan, Microwave, Other, Range, Range Hood, Refrigerator, Washer
Laundry Inside, Laundry Room, Other
Exterior
Exterior Feature Irrigation System, Lighting, Other, Rain Gutters, Sidewalk, Sliding Doors, Sprinkler Metered
Garage Driveway, Garage Door Opener, Garage Faces Side, Other
Garage Spaces 2.0
Pool Child Safety Fence, Gunite, Heated, In Ground, Other, Screen Enclosure, Solar Heat, Solar Power Pump
Community Features Deed Restrictions, Fitness Center, Gated, Park, Playground, Pool, Tennis Courts
Utilities Available BB/HS Internet Available, Cable Available, Electricity Connected, Fiber Optics, Other, Phone Available, Private, Public, Sewer Connected, Water Connected
Amenities Available Clubhouse, Fitness Center, Gated, Park, Playground, Pool, Security, Spa/Hot Tub, Trail(s)
Waterfront false
View Trees/Woods
Roof Type Shingle
Porch Covered, Deck, Enclosed, Patio, Porch, Rear Porch, Screened
Attached Garage true
Garage true
Private Pool Yes
Building
Lot Description Corner Lot, City Limits, Near Golf Course, Oversized Lot, Sidewalk, Paved, Private
Story 1
Entry Level One
Foundation Slab
Lot Size Range 1/4 Acre to 21779 Sq. Ft.
Sewer Public Sewer
Water Public
Architectural Style Traditional
Structure Type Stone,Stucco
New Construction false
Schools
Elementary Schools Lost Lake Elem
Middle Schools Windy Hill Middle
High Schools East Ridge High
Others
Pets Allowed Yes
HOA Fee Include 24-Hour Guard,Pool,Maintenance Grounds,Other,Security
Senior Community No
Ownership Fee Simple
Monthly Total Fees $245
Acceptable Financing Cash, Conventional, FHA, VA Loan
Membership Fee Required Required
Listing Terms Cash, Conventional, FHA, VA Loan
Special Listing Condition None
Read Less Info
Want to know what your home might be worth? Contact us for a FREE valuation!

Our team is ready to help you sell your home for the highest possible price ASAP

© 2024 My Florida Regional MLS DBA Stellar MLS. All Rights Reserved.
Bought with KW ELITE PARTNERS III REALTY

"My job is to find and attract mastery-based agents to the office, protect the culture, and make sure everyone is happy! "






