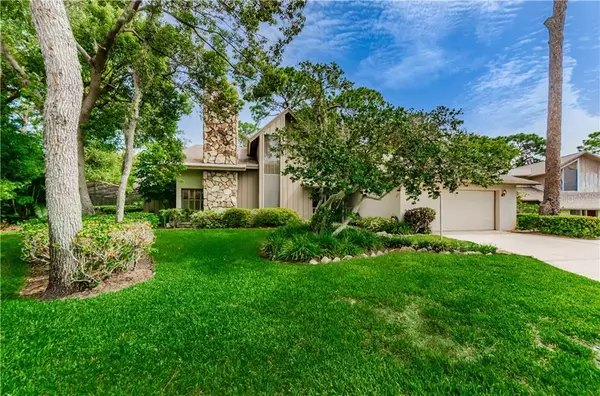$495,000
$525,000
5.7%For more information regarding the value of a property, please contact us for a free consultation.
3 Beds
3 Baths
3,417 SqFt
SOLD DATE : 09/24/2020
Key Details
Sold Price $495,000
Property Type Single Family Home
Sub Type Single Family Residence
Listing Status Sold
Purchase Type For Sale
Square Footage 3,417 sqft
Price per Sqft $144
Subdivision Indian Trails
MLS Listing ID U8094076
Sold Date 09/24/20
Bedrooms 3
Full Baths 2
Half Baths 1
Construction Status Financing,Inspections
HOA Fees $22/ann
HOA Y/N Yes
Year Built 1979
Annual Tax Amount $3,804
Lot Size 0.410 Acres
Acres 0.41
Lot Dimensions 110x157
Property Description
Welcome to your own private sanctuary, nestled in the middle of a thriving Palm Harbor community. This stunning 3 bedroom, 2.5 bath pool home is located at the end of cul-de-sac and features many elements that allow you to enjoy the beauty of nature inside, or out. Inside the double entryway, you will find a large, tiled foyer with garden and waterfall feature. Listen to the calming waters as your sight is guided into the sunken living room and huge entertaining area. High ceilings, embedded with windows and sliders found in every room, bring your private, tropical oasis into view from every room of the house. The staircase leads to an upstairs loft which is visible from the living room, adding to the open feel of the home. The wood burning, stone fireplace in the living room and the double sided fireplace in the den add to the natural feel of the home. This is the perfect area to entertain as it is not only extremely spacious, but offers a wet bar room with wood beams and easy access to your lusciously landscaped yard. A chef’s dream! This gorgeous kitchen offers a double oven, flat top stove, stainless steel fridge and large island. There’s even a wood burning fireplace in the kitchen! Your guests will love gathering around the table in your huge dining room with double sliding doors that lead to your outside deck. You’ll feel like you’re at a mountain retreat as you enter the family room, with more natural elements of stone, wood, and plenty of windows letting in the natural light. You’ll also appreciate the downstairs powder room. Before touring the upstairs, check out the laundry room that leads to an outside shower perfect for rinsing off after a day in the oversized screened in pool. Upstairs you will find 3 bedrooms off the loft. The Premium Suite offers plenty of space and a large bathroom that includes a double vanity sink, walk in shower, soaking tub and walk in closet. Two additional bedrooms upstairs, share a bathroom and offer spacious rooms with plenty of natural light and views of the treetops. With top schools like PHUHS within walking distance, a dog run on the side of the house, and a relaxing pool surrounded by Florida landscapes, the entire family is going to love this tropical oasis.
Location
State FL
County Pinellas
Community Indian Trails
Zoning R-2
Rooms
Other Rooms Den/Library/Office
Interior
Interior Features Cathedral Ceiling(s), Solid Surface Counters, Solid Wood Cabinets
Heating Central, Electric
Cooling Central Air, Zoned
Flooring Carpet, Ceramic Tile
Fireplaces Type Gas, Living Room
Fireplace true
Appliance Built-In Oven, Cooktop, Dishwasher, Disposal, Dryer, Ice Maker, Refrigerator, Tankless Water Heater
Laundry Inside, Laundry Room
Exterior
Exterior Feature Fence, Irrigation System, Outdoor Shower, Sliding Doors
Garage Driveway
Garage Spaces 2.0
Fence Wood
Pool Auto Cleaner, Gunite, Pool Sweep
Utilities Available Cable Available, Electricity Connected, Propane, Public, Sewer Connected, Water Connected
Roof Type Shingle
Attached Garage true
Garage true
Private Pool Yes
Building
Lot Description Cul-De-Sac
Story 2
Entry Level Two
Foundation Slab
Lot Size Range 1/4 to less than 1/2
Sewer Public Sewer
Water None
Structure Type Block,Stucco
New Construction false
Construction Status Financing,Inspections
Schools
Elementary Schools Sutherland Elementary-Pn
Middle Schools Palm Harbor Middle-Pn
High Schools Palm Harbor Univ High-Pn
Others
Pets Allowed Yes
Senior Community No
Ownership Fee Simple
Monthly Total Fees $22
Membership Fee Required Required
Special Listing Condition None
Read Less Info
Want to know what your home might be worth? Contact us for a FREE valuation!

Our team is ready to help you sell your home for the highest possible price ASAP

© 2024 My Florida Regional MLS DBA Stellar MLS. All Rights Reserved.
Bought with CHARLES RUTENBERG REALTY INC

"My job is to find and attract mastery-based agents to the office, protect the culture, and make sure everyone is happy! "






