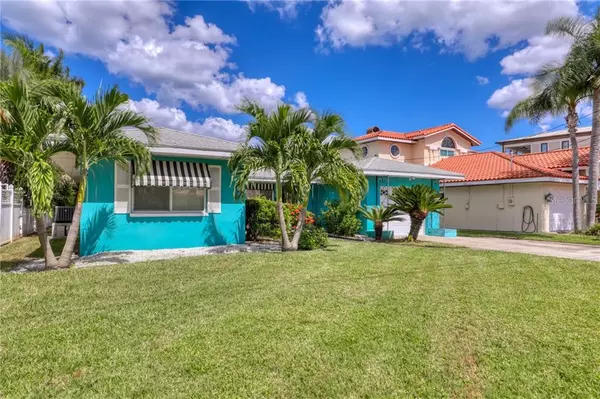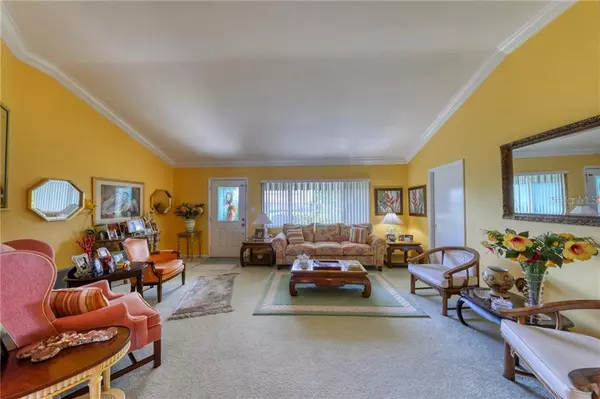$875,000
$899,000
2.7%For more information regarding the value of a property, please contact us for a free consultation.
3 Beds
3 Baths
2,052 SqFt
SOLD DATE : 03/03/2020
Key Details
Sold Price $875,000
Property Type Single Family Home
Sub Type Single Family Residence
Listing Status Sold
Purchase Type For Sale
Square Footage 2,052 sqft
Price per Sqft $426
Subdivision Bayside Sub
MLS Listing ID U8061257
Sold Date 03/03/20
Bedrooms 3
Full Baths 2
Half Baths 1
HOA Y/N No
Year Built 1949
Annual Tax Amount $6,182
Lot Size 7,405 Sqft
Acres 0.17
Lot Dimensions 60x121
Property Description
Are you ready to live your best life? Location is not a cliche here. If beach life is your vision, you have found the perfect mix of fun, beauty and serenity. For fun, you are just steps away from the glistening white sands of beautiful Clearwater Beach. There may be no finer setting than here for all the water related activities you love. For beauty, wake up in your personal oasis and watch the fascinating activities of the birds, dolphins and other wildlife. Clearwater Municipal Marina’s most impressive boats also parade for you every day. For serenity, just imagine what you would do to make this incredible setting and back yard your favorite place to relax and entertain. This home is a classic. Only a few years after it was built, the current family moved in and has enjoyed their experiences to the fullest for seven decades. This incredible homestead is now ready for a new chapter. As you drive the neighborhood, notice the many neighbors that have built entirely new dream homes. Your first visit inside 120 Devon Drive will reveal some needed updates. This setting provides valuable options as you evaluate your vision for desired improvements or even an entirely new dream home. Schedule your appointment for a showing and present your offer. Make this ideal Clearwater Beach location your own.
Location
State FL
County Pinellas
Community Bayside Sub
Zoning RESI
Rooms
Other Rooms Florida Room
Interior
Interior Features Crown Molding, Eat-in Kitchen, High Ceilings, Thermostat, Vaulted Ceiling(s)
Heating Electric
Cooling Central Air
Flooring Carpet, Ceramic Tile, Linoleum, Vinyl
Fireplaces Type Wood Burning
Furnishings Unfurnished
Fireplace true
Appliance Built-In Oven, Dishwasher
Laundry In Garage
Exterior
Exterior Feature Irrigation System
Garage Driveway
Garage Spaces 1.0
Utilities Available BB/HS Internet Available, Cable Connected, Electricity Connected, Public, Sewer Connected, Sprinkler Recycled, Street Lights
Waterfront true
Waterfront Description Intracoastal Waterway
View Y/N 1
Water Access 1
Water Access Desc Intracoastal Waterway
View Water
Roof Type Shingle
Attached Garage true
Garage true
Private Pool No
Building
Lot Description CoastalConstruction Control Line, FloodZone, City Limits, Level, Near Marina, Near Public Transit, Street Dead-End, Paved
Entry Level One
Foundation Slab
Lot Size Range Up to 10,889 Sq. Ft.
Sewer Public Sewer
Water Public
Architectural Style Florida
Structure Type Block
New Construction false
Schools
Elementary Schools Sandy Lane Elementary-Pn
Middle Schools Dunedin Highland Middle-Pn
High Schools Clearwater High-Pn
Others
Senior Community No
Ownership Fee Simple
Acceptable Financing Cash
Listing Terms Cash
Special Listing Condition None
Read Less Info
Want to know what your home might be worth? Contact us for a FREE valuation!

Our team is ready to help you sell your home for the highest possible price ASAP

© 2024 My Florida Regional MLS DBA Stellar MLS. All Rights Reserved.
Bought with CENTURY 21 COAST TO COAST

"My job is to find and attract mastery-based agents to the office, protect the culture, and make sure everyone is happy! "






