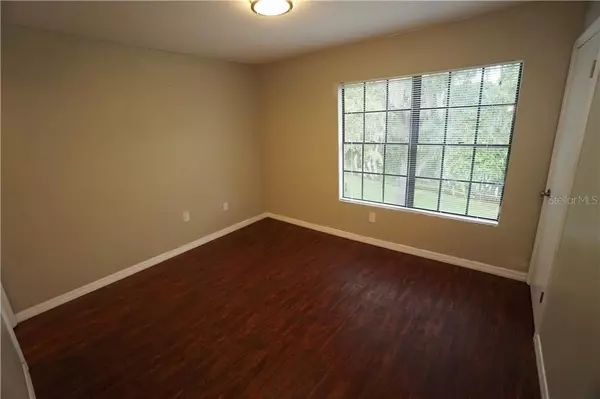$140,000
$146,900
4.7%For more information regarding the value of a property, please contact us for a free consultation.
3 Beds
3 Baths
1,536 SqFt
SOLD DATE : 11/20/2019
Key Details
Sold Price $140,000
Property Type Townhouse
Sub Type Townhouse
Listing Status Sold
Purchase Type For Sale
Square Footage 1,536 sqft
Price per Sqft $91
Subdivision Brigadoon Of Clearwater
MLS Listing ID U8053785
Sold Date 11/20/19
Bedrooms 3
Full Baths 3
Construction Status Financing,Inspections
HOA Fees $154/mo
HOA Y/N Yes
Year Built 1985
Annual Tax Amount $2,523
Lot Size 871 Sqft
Acres 0.02
Property Description
UPDATED 3/3 TOWNHOME w/FOREST VIEW. Open Floor Plan. NEW 2017 Premium Stainless Steel Appliances. Tri-Level, Very Modern feel to home! High Ceilings. Wood-Laminate and Porcelain Tile throughout home (no carpet!). Bathrooms are updated. True Split Bedroom - could easily be used as mother-in-law suite or rental (2 Separate Entrances!). Master Bedroom has En-Suite Bathroom. Home is Fantastic for quiet family time or holiday parties - Large Great Room with Kitchen Pass-Through Window, extends out to LARGE BALCONY. The View on all three levels of the Forest is tranquil and beautiful - Home has Balcony PLUS SEPARATE PORCH both overlooking Forest. Inside Laundry! Plenty of natural daylight throughout home due to the many large windows. Plenty of Storage Space! NEW 2018 Water Heater. LIVE VERY COMFORTABLY WHILE SAVING MONEY - Large 1536 square feet home, with very low HOA ONLY $154/month, NO Flood Insurance, NO CDD, Low Taxes, and Low Electric Bill! Large Community Pool to enjoy the Florida Lifestyle. Home is VERY CENTRALLY LOCATED - very close to US 19, Highway 60. In the heart of Clearwater, with quick access to Tampa and Clearwater Beach. Very closeby shopping, restaurants, Wal-Mart, and St Petersburg College. Ream Wilson Trail is next to Brigadoon - for walking, bicyling, or fishing on Alligator Creek. Assigned Parking + Guest Parking. OWNER NOT ACCEPTING FHA.
Location
State FL
County Pinellas
Community Brigadoon Of Clearwater
Rooms
Other Rooms Attic, Great Room, Inside Utility, Interior In-Law Suite
Interior
Interior Features Ceiling Fans(s), High Ceilings, Kitchen/Family Room Combo, Open Floorplan, Solid Wood Cabinets, Split Bedroom, Walk-In Closet(s)
Heating Central
Cooling Central Air
Flooring Tile
Fireplace false
Appliance Dishwasher, Dryer, Range, Refrigerator, Washer
Laundry Inside
Exterior
Exterior Feature Balcony, Lighting, Rain Gutters, Sliding Doors, Storage
Garage Assigned, Guest, Open
Community Features Pool
Utilities Available Public
Waterfront false
View Trees/Woods
Roof Type Shingle
Porch Covered, Rear Porch
Garage false
Private Pool No
Building
Lot Description Paved
Story 3
Entry Level Three Or More
Foundation Slab
Lot Size Range Up to 10,889 Sq. Ft.
Sewer Public Sewer
Water Public
Architectural Style Florida
Structure Type Stucco,Wood Frame
New Construction false
Construction Status Financing,Inspections
Schools
Elementary Schools Eisenhower Elementary-Pn
Middle Schools Safety Harbor Middle-Pn
High Schools Countryside High-Pn
Others
Pets Allowed Yes
HOA Fee Include Pool,Maintenance Grounds,Trash
Senior Community No
Ownership Fee Simple
Monthly Total Fees $154
Acceptable Financing Cash, Conventional, VA Loan
Membership Fee Required Required
Listing Terms Cash, Conventional, VA Loan
Special Listing Condition None
Read Less Info
Want to know what your home might be worth? Contact us for a FREE valuation!

Our team is ready to help you sell your home for the highest possible price ASAP

© 2024 My Florida Regional MLS DBA Stellar MLS. All Rights Reserved.
Bought with LIPPLY REAL ESTATE

"My job is to find and attract mastery-based agents to the office, protect the culture, and make sure everyone is happy! "






