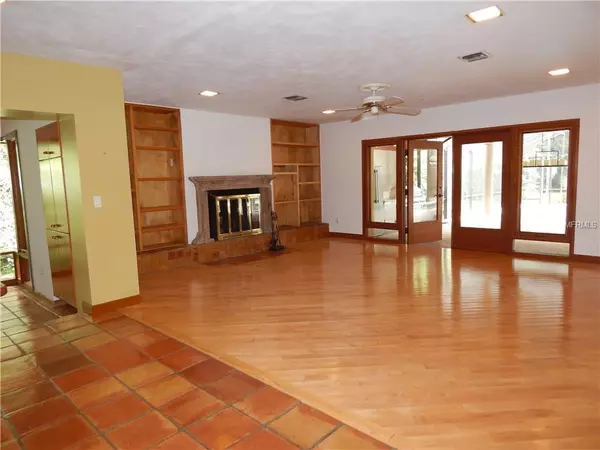$785,000
$799,000
1.8%For more information regarding the value of a property, please contact us for a free consultation.
6 Beds
3 Baths
3,908 SqFt
SOLD DATE : 02/15/2019
Key Details
Sold Price $785,000
Property Type Single Family Home
Sub Type Single Family Residence
Listing Status Sold
Purchase Type For Sale
Square Footage 3,908 sqft
Price per Sqft $200
Subdivision Timberlane
MLS Listing ID O5703906
Sold Date 02/15/19
Bedrooms 6
Full Baths 3
Construction Status Appraisal,Financing,Inspections
HOA Y/N No
Year Built 1980
Annual Tax Amount $8,111
Lot Size 0.390 Acres
Acres 0.39
Property Description
Wonderful family home in Winter Park. Winter Park pool home, walking distance to Blue Jacket park and Audubon/Glenridge schools. Zoned for Audubon Park K-8. Home offers 4000+ SQ FT single story home, 5 bedrooms, 3 full baths, bonus room, sunken living room, dining room, custom kitchen opens to family room w/fireplace and a huge custom office. Master Suite area has huge dressing area / lounge area over looking Lake Forest, even with a covered lanai to escape. This home is made for entertaining with the huge pool and outdoor kitchen. Oversize Garage with custom cabinets. Family room leads out to cathedral-screened lanai which boasts a huge 28,000 gallon heated pool/spa. Summer Kitchen with extended covered lanai with Pecky Cypress ceiling. Gourmet Kitchen with solid wood cabinets, Corian countertop. Perfect in-law suite with 2 bedrooms and 1 bath all together. Private covered lanai on opposite side of home over looking Lake Forest. Tile throughout home, only carpet in 3 bedrooms. A perfect combination of elegance, comfort & space awaits the next family!
Location
State FL
County Orange
Community Timberlane
Zoning R-1AA
Rooms
Other Rooms Den/Library/Office, Family Room, Florida Room, Formal Dining Room Separate, Formal Living Room Separate, Inside Utility
Interior
Interior Features Eat-in Kitchen, Kitchen/Family Room Combo, Split Bedroom, Stone Counters, Thermostat, Tray Ceiling(s), Walk-In Closet(s)
Heating Central, Electric
Cooling Central Air
Flooring Carpet, Tile, Tile, Wood
Fireplaces Type Family Room, Wood Burning
Fireplace true
Appliance Cooktop, Dishwasher, Disposal, Electric Water Heater, Microwave
Laundry Inside, Laundry Room
Exterior
Exterior Feature Dog Run, Fence, French Doors, Irrigation System, Outdoor Kitchen
Garage Garage Door Opener
Garage Spaces 2.0
Pool Gunite, In Ground, Screen Enclosure
Utilities Available Cable Available, Cable Connected, Electricity Available, Electricity Connected, Sprinkler Recycled
Waterfront true
Waterfront Description Pond
View Y/N 1
View Garden, Pool, Trees/Woods
Roof Type Shingle
Porch Covered, Deck, Front Porch, Patio, Rear Porch, Screened, Side Porch
Attached Garage true
Garage true
Private Pool Yes
Building
Lot Description Irregular Lot, Oversized Lot, Unpaved
Foundation Slab
Lot Size Range 1/4 Acre to 21779 Sq. Ft.
Sewer Public Sewer
Water Public
Architectural Style Ranch
Structure Type Block,Stucco
New Construction false
Construction Status Appraisal,Financing,Inspections
Schools
Elementary Schools Baldwin Park Elementary
Middle Schools Glenridge Middle
High Schools Winter Park High
Others
Pets Allowed Yes
Senior Community No
Ownership Fee Simple
Acceptable Financing Cash, Conventional, VA Loan
Membership Fee Required None
Listing Terms Cash, Conventional, VA Loan
Special Listing Condition None
Read Less Info
Want to know what your home might be worth? Contact us for a FREE valuation!

Our team is ready to help you sell your home for the highest possible price ASAP

© 2024 My Florida Regional MLS DBA Stellar MLS. All Rights Reserved.
Bought with MAINFRAME REAL ESTATE

"My job is to find and attract mastery-based agents to the office, protect the culture, and make sure everyone is happy! "






