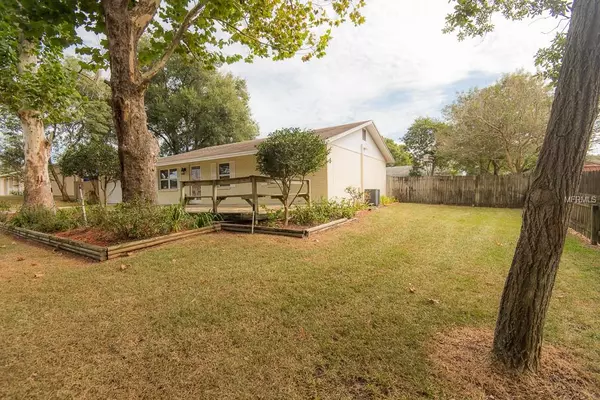$169,900
$179,900
5.6%For more information regarding the value of a property, please contact us for a free consultation.
3 Beds
2 Baths
1,401 SqFt
SOLD DATE : 03/11/2019
Key Details
Sold Price $169,900
Property Type Single Family Home
Sub Type Single Family Residence
Listing Status Sold
Purchase Type For Sale
Square Footage 1,401 sqft
Price per Sqft $121
Subdivision Highland Groves
MLS Listing ID L4904169
Sold Date 03/11/19
Bedrooms 3
Full Baths 2
Construction Status Financing,Inspections
HOA Y/N No
Year Built 1978
Annual Tax Amount $2,193
Lot Size 0.320 Acres
Acres 0.32
Property Description
Welcome Home! PRICE REDUCTION!! This well maintained home has so much to offer and should be added to your MUST SEE list. This home offers 3-bedrooms and 2-full baths. Has a formal living room, formal dining room, a breakfast area in the kitchen; a Family Room with a bonus room that could be used as a hobby room or office with it's own a/c unit. Has beautiful wood laminate flooring in the living areas, and the bedrooms have newer carpet; has ceramic tile in the wet areas. Has ceiling fans and smoke detectors. Has an attached 2-car garage with a brand new garage door. The garage is also equipped with work benches. Has a screened patio off the back of the home, which leads to an amazing back yard. The back yard has a He or She Shed, has a great attached deck area for relaxing, and a second shed for lawn equipment. Has a large above ground pool with a new liner and a new pool pump. The back yard is completely fenced and gated on both sides of the home; as a bonus, on the left side you have parking for a boat or camper. Has a shingled roof installed in 2008. The yard is beautiful and nicely landscaped and has amazing mature trees to provide shade from the hot afternoon sun. All measurements approx; buyer and buyer's agent should verify all information. Don't wait, make an appointment today to see this awesome home!
Location
State FL
County Polk
Community Highland Groves
Zoning R-1
Rooms
Other Rooms Attic, Bonus Room, Family Room, Formal Dining Room Separate, Formal Living Room Separate
Interior
Interior Features Ceiling Fans(s), Eat-in Kitchen
Heating Central, Electric
Cooling Central Air
Flooring Carpet, Ceramic Tile, Laminate
Fireplace false
Appliance Dishwasher, Electric Water Heater, Microwave, Range, Refrigerator
Laundry In Garage
Exterior
Exterior Feature Fence, Irrigation System
Garage Boat, Garage Door Opener
Garage Spaces 2.0
Pool Above Ground, Vinyl
Community Features None
Utilities Available BB/HS Internet Available, Electricity Connected, Public
Waterfront false
Roof Type Shingle
Porch Covered, Deck, Enclosed, Screened
Attached Garage true
Garage true
Private Pool Yes
Building
Lot Description In County, Level, Oversized Lot, Paved
Foundation Slab
Lot Size Range 1/4 Acre to 21779 Sq. Ft.
Sewer Septic Tank
Water Public
Structure Type Block,Brick
New Construction false
Construction Status Financing,Inspections
Schools
Elementary Schools Kathleen Elem
Middle Schools Kathleen Middle
High Schools Kathleen High
Others
Pets Allowed Yes
Senior Community No
Ownership Fee Simple
Acceptable Financing Cash, Conventional, FHA
Listing Terms Cash, Conventional, FHA
Special Listing Condition None
Read Less Info
Want to know what your home might be worth? Contact us for a FREE valuation!

Our team is ready to help you sell your home for the highest possible price ASAP

© 2024 My Florida Regional MLS DBA Stellar MLS. All Rights Reserved.
Bought with WEBPRO REALTY, LLC

"My job is to find and attract mastery-based agents to the office, protect the culture, and make sure everyone is happy! "






