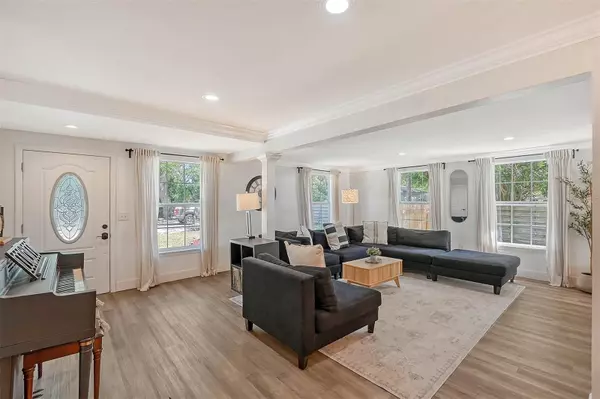$720,000
$760,000
5.3%For more information regarding the value of a property, please contact us for a free consultation.
4 Beds
3 Baths
2,449 SqFt
SOLD DATE : 07/02/2024
Key Details
Sold Price $720,000
Property Type Single Family Home
Sub Type Single Family Residence
Listing Status Sold
Purchase Type For Sale
Square Footage 2,449 sqft
Price per Sqft $293
MLS Listing ID A4604923
Sold Date 07/02/24
Bedrooms 4
Full Baths 2
Half Baths 1
Construction Status Inspections
HOA Y/N No
Originating Board Stellar MLS
Year Built 1950
Annual Tax Amount $5,414
Lot Size 0.510 Acres
Acres 0.51
Property Description
Welcome to your oasis in the heart of Sarasota luxury living! This stunning property is more than just a house; it's a lifestyle upgrade waiting to be embraced.
Nestled right beside the prestigious Legacy Trail, this exquisite property invites you to indulge in the ultimate outdoor lifestyle. In the expansive, fully fenced backyard, you’ll find security and privacy. With ample space for gatherings and the option to add a pool, every day becomes a celebration of luxurious living under the sun-drenched skies. Picture yourself basking in the Florida sun beside your 18-foot heated swim spa, or hosting al fresco gatherings against the backdrop of lush greenery. Surrounding mature oak trees provide ample shade, completing this idyllic setting.
As you venture inside, prepare to be enchanted by the seamless elegance of this 4 bedroom, 2.5 bathroom home. Crown molding adorns every corner, accentuating the open floor plan that effortlessly connects each room. Flooded with natural light streaming through multiple windows, the space feels both inviting and expansive.
The main floor hosts the primary bedroom complete with a walk-in closet and luxurious master bathroom. Additionally, adjacent to the living room, discover a versatile bedroom ideal for a spacious home office or guest accommodation. For the culinary enthusiast, the kitchen is a dream come true. New quartz countertops, a Thermador built-in oven, and a farmhouse double sink combine style with functionality, offering the perfect backdrop for culinary creativity. Upstairs, two bedrooms with closets await, accompanied by a well-appointed family bathroom.
Rest assured with hurricane glass windows and smart home upgrades for security and modern living. Enjoy new luxury vinyl plank flooring and plush carpeting for comfort. Upgraded amenities like a new A/C system in Zone 1 (installed in 2023), updated well system (also in 2023). Additional perks include a detached garage currently utilized as a home gym, RV hookups, and ample parking space for boat/RV parking and multiple vehicles. Experience the freedom from HOA fees and regulations, allowing for unrestricted enjoyment of your property.
Nestled on a private road shared with just one other home, relish in the tranquility and seclusion with minimal traffic. Enjoy a rare opportunity for a more pedestrian lifestyle by strolling to the world-renowned Pinecraft for ice-cream, Der Dutchman for brunch or coffee shops, near to Yoder's fresh market.
This is more than just a home; it's a sanctuary where luxury, comfort, and convenience converge to elevate your lifestyle. Welcome to your Sarasota dream come true. Schedule your private viewing today and make this extraordinary property yours.
Location
State FL
County Sarasota
Zoning RSF1
Interior
Interior Features Crown Molding, Open Floorplan, Primary Bedroom Main Floor, Stone Counters, Walk-In Closet(s), Window Treatments
Heating Central, Electric
Cooling Central Air, Zoned
Flooring Carpet, Luxury Vinyl
Fireplace false
Appliance Built-In Oven, Cooktop, Dishwasher, Disposal, Electric Water Heater, Exhaust Fan, Microwave, Range Hood
Laundry None
Exterior
Exterior Feature Lighting, Other
Garage Boat, Converted Garage, Off Street, RV Parking
Garage Spaces 1.0
Fence Wood
Utilities Available BB/HS Internet Available, Cable Available, Electricity Connected, Water Available
Waterfront false
Roof Type Shingle
Porch Covered, Deck, Front Porch, Rear Porch
Attached Garage false
Garage true
Private Pool No
Building
Lot Description Sidewalk, Paved
Story 2
Entry Level Two
Foundation Slab
Lot Size Range 1/2 to less than 1
Sewer Septic Tank
Water Well
Structure Type Wood Frame,Wood Siding
New Construction false
Construction Status Inspections
Schools
Elementary Schools Alta Vista Elementary
Middle Schools Brookside Middle
High Schools Sarasota High
Others
Pets Allowed Cats OK, Dogs OK, Yes
Senior Community No
Ownership Fee Simple
Acceptable Financing Cash, Conventional, FHA, VA Loan
Listing Terms Cash, Conventional, FHA, VA Loan
Special Listing Condition None
Read Less Info
Want to know what your home might be worth? Contact us for a FREE valuation!

Our team is ready to help you sell your home for the highest possible price ASAP

© 2024 My Florida Regional MLS DBA Stellar MLS. All Rights Reserved.
Bought with EXP REALTY LLC

"My job is to find and attract mastery-based agents to the office, protect the culture, and make sure everyone is happy! "






