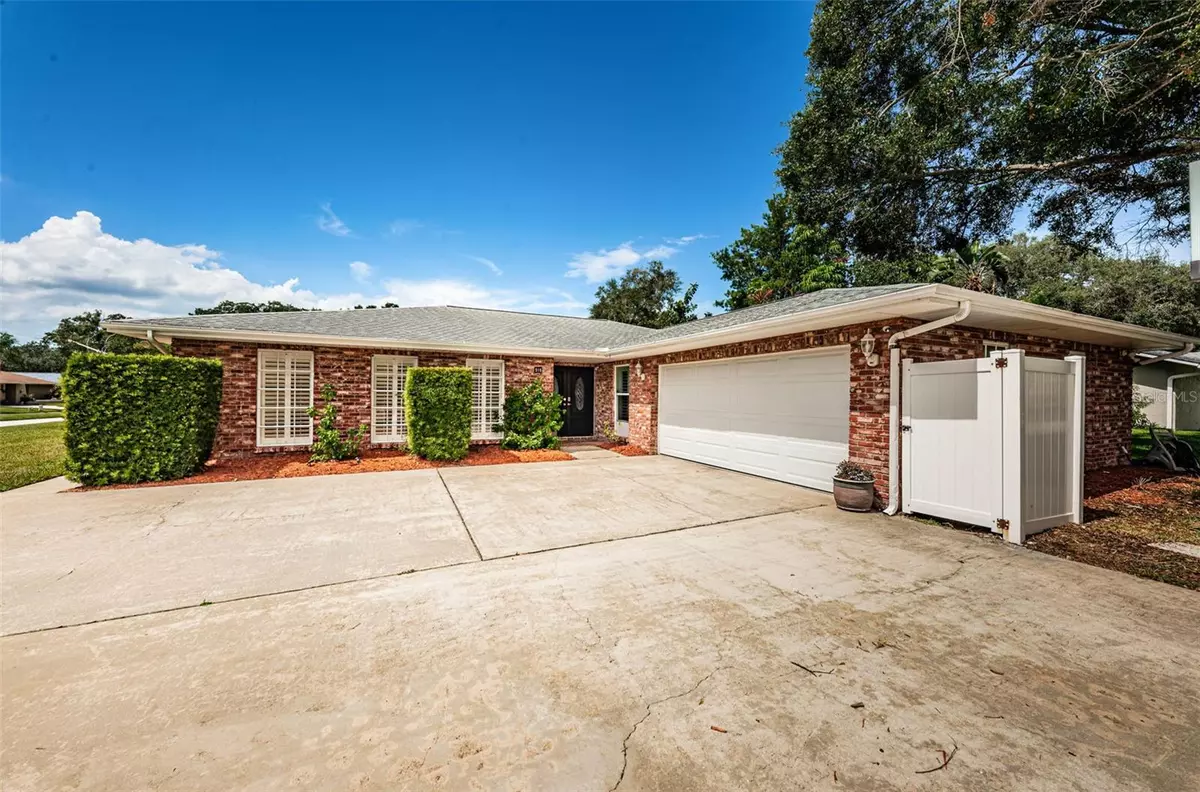$600,000
$650,000
7.7%For more information regarding the value of a property, please contact us for a free consultation.
3 Beds
3 Baths
2,354 SqFt
SOLD DATE : 11/28/2023
Key Details
Sold Price $600,000
Property Type Single Family Home
Sub Type Single Family Residence
Listing Status Sold
Purchase Type For Sale
Square Footage 2,354 sqft
Price per Sqft $254
Subdivision Westlake Village
MLS Listing ID U8216405
Sold Date 11/28/23
Bedrooms 3
Full Baths 2
Half Baths 1
Construction Status Inspections
HOA Fees $65/ann
HOA Y/N Yes
Originating Board Stellar MLS
Year Built 1978
Annual Tax Amount $4,910
Lot Size 0.320 Acres
Acres 0.32
Lot Dimensions 109x128
Property Description
Welcome to this amazing 3-bedroom, 2 ½-bath pool home in the highly sought-after Westlake Village. Prepare to be impressed as you step through the beautiful wood and leaded glass front doors. This home has been updated throughout. On the left, you'll find a stylish dining room adorned with crown molding and plantation shutters, while a bonus room awaits on the right, featuring lovely French doors.
The floorplan effortlessly guides you into the kitchen and living room areas. Prepare to be amazed by the modern and updated kitchen, complete with a stunning large white quartz island with cooktop and oven, perfect for enjoying breakfast or hosting gatherings. The kitchen boasts a second oven and wood soft-closing cabinets that add a touch of luxury.
Adjacent to the kitchen is a spacious laundry room, and just a few steps away, an updated half bath that conveniently doubles as a pool bath. The living room welcomes you with a sloped ceiling and a centerpiece fireplace. Two sets of French doors on either side of the fireplace lead out to the inviting pool area, featuring a 10 x 15-foot covered space. This outdoor oasis offers a delightful pool with a spillover spa and ample deck space to entertain your loved ones. For added privacy, the backyard is enclosed with six-foot vinyl fencing.
Looking to stay active? Take advantage of the workout room with a view of the pool area. Your retreat awaits in the master bedroom and bathroom, which have been tastefully updated with a contemporary design. Embrace relaxation in the master bath, complete with a large shower area, including a comfortable bench.
Beyond the features of this incredible home, Westlake Village offers outstanding amenities for its residents. Enjoy the clubhouse, a junior Olympic-sized swimming pool, pickleball, basketball, volleyball, and tennis courts. The community also offers a playground and a scenic park with walking trails. Additionally, you'll find some of the best public schools in Pinellas County right here in the Westlake Village area.
When you're ready for some retail therapy or a night out on the town, historic downtown Palm Harbor, the Village of Ozona, and downtown Dunedin are just a short drive away. And if you're in the mood for some beach time, Honeymoon Island State Park is also just a stone's throw away.
Don't miss out on this incredible lifestyle opportunity. Schedule a private showing today and experience all that this Westlake Village gem has to offer!
Location
State FL
County Pinellas
Community Westlake Village
Zoning RPD-5
Rooms
Other Rooms Bonus Room
Interior
Interior Features Ceiling Fans(s), Crown Molding, Kitchen/Family Room Combo, Solid Wood Cabinets, Stone Counters, Walk-In Closet(s), Window Treatments
Heating Electric
Cooling Central Air
Flooring Ceramic Tile, Laminate
Fireplace true
Appliance Built-In Oven, Dishwasher, Disposal, Electric Water Heater, Microwave, Range, Refrigerator
Laundry Inside
Exterior
Exterior Feature French Doors, Irrigation System, Rain Gutters, Sidewalk
Garage Spaces 2.0
Fence Vinyl
Pool Gunite, In Ground
Community Features Association Recreation - Owned, Clubhouse, Deed Restrictions, Irrigation-Reclaimed Water, Park, Playground, Pool, Sidewalks, Tennis Courts
Utilities Available Cable Connected, Electricity Connected, Phone Available, Sewer Connected, Sprinkler Recycled, Street Lights, Water Connected
Waterfront false
Roof Type Shingle
Attached Garage true
Garage true
Private Pool Yes
Building
Story 1
Entry Level One
Foundation Slab
Lot Size Range 1/4 to less than 1/2
Sewer Public Sewer
Water Public
Structure Type Brick
New Construction false
Construction Status Inspections
Schools
Elementary Schools Sutherland Elementary-Pn
Middle Schools Palm Harbor Middle-Pn
High Schools Palm Harbor Univ High-Pn
Others
Pets Allowed Yes
HOA Fee Include Pool,Maintenance Grounds,Pool,Recreational Facilities
Senior Community No
Ownership Fee Simple
Monthly Total Fees $65
Acceptable Financing Cash, Conventional
Membership Fee Required Required
Listing Terms Cash, Conventional
Special Listing Condition None
Read Less Info
Want to know what your home might be worth? Contact us for a FREE valuation!

Our team is ready to help you sell your home for the highest possible price ASAP

© 2024 My Florida Regional MLS DBA Stellar MLS. All Rights Reserved.
Bought with BIRCH REAL ESTATE SERVICES LLC

"My job is to find and attract mastery-based agents to the office, protect the culture, and make sure everyone is happy! "






