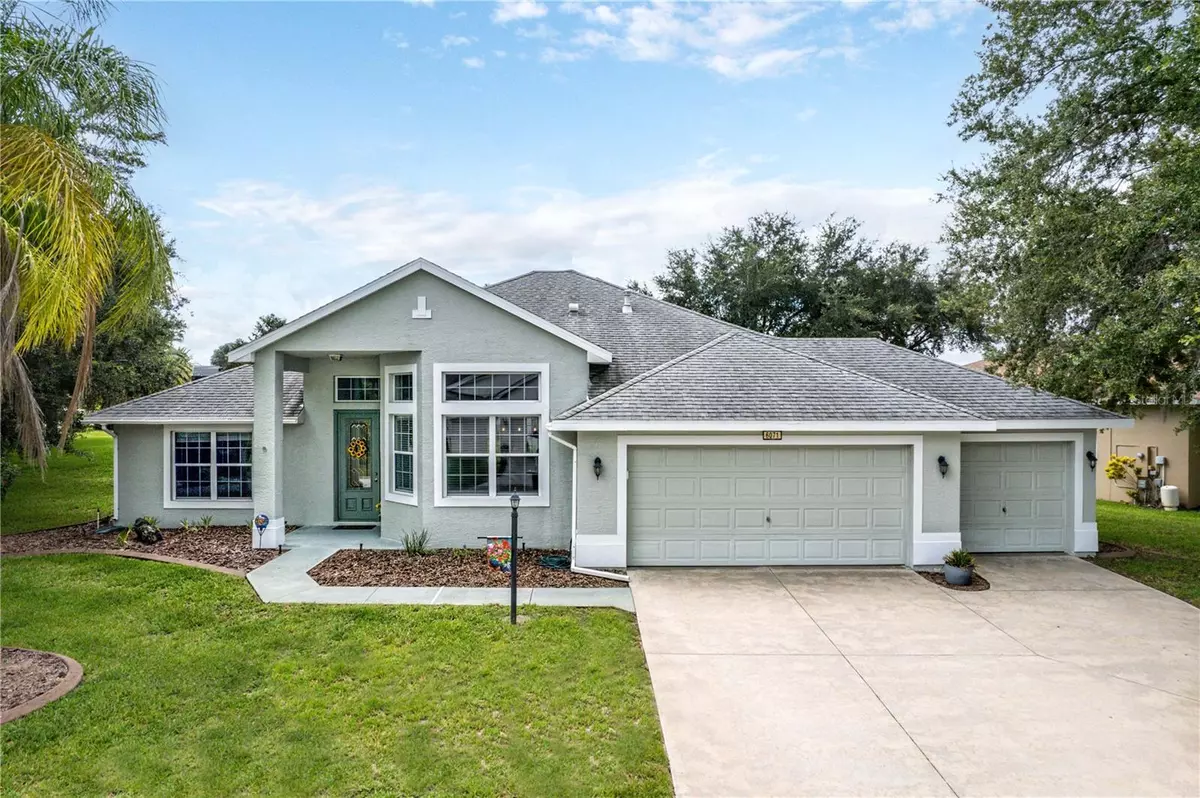$339,000
$359,000
5.6%For more information regarding the value of a property, please contact us for a free consultation.
3 Beds
2 Baths
1,690 SqFt
SOLD DATE : 10/13/2023
Key Details
Sold Price $339,000
Property Type Single Family Home
Sub Type Single Family Residence
Listing Status Sold
Purchase Type For Sale
Square Footage 1,690 sqft
Price per Sqft $200
Subdivision Royal Harbor Ph 01
MLS Listing ID G5072331
Sold Date 10/13/23
Bedrooms 3
Full Baths 2
Construction Status Financing,Inspections
HOA Fees $187/mo
HOA Y/N Yes
Originating Board Stellar MLS
Year Built 2001
Annual Tax Amount $3,278
Lot Size 0.260 Acres
Acres 0.26
Property Description
Wow! A beautifully remodeled home inside Royal Harbor, THE 55+ community in Tavares that has frontage on the Harris Chain of Lakes. You can keep your boat in the community storage area and use the large public park across the street to launch it for a day on the water. This home is on a shady corner lot and is just a short distance to the community amenities. Sidewalks throughout the community will get you everywhere you want to go. Golf carts are welcome AND you have a large 3 car garage to park it out of the weather. Inside this home, you'll immediately feel the elegance of the updates that have been done and it feels much larger than the actual square footage. The kitchen has a pass through bar to the living room, making this a great home for entertaining guests. The kitchen is generous in size and has plenty of room for a dining table where you can enjoy your morning coffee. Through the living room, you'll see through the French doors to your enclosed lanai that offers a great place for outdoor dining on cooler evenings. Back inside, the living room / dining room combo area gives ample space without feeling crowded. You'll appreciate this open floorplan! The large primary suite is on one side of the home and has an updated en suite bath, walk in closet, linen closet, and walk in shower. The guest bedrooms are on the opposite end of the home with an updated guest bathroom between them. This light and bright open floorplan is very desirable for those looking for ample space to entertain while keeping it easy to maintain. This home has been loved for years and now it is your turn to enjoy and appreciate this move in ready home. Furniture is available so this could be a great fit if you're looking for a seasonal home that is ready to enjoy.
Location
State FL
County Lake
Community Royal Harbor Ph 01
Zoning PD
Interior
Interior Features Ceiling Fans(s), High Ceilings, Other, Split Bedroom, Walk-In Closet(s), Window Treatments
Heating Central
Cooling Central Air
Flooring Carpet, Tile
Furnishings Negotiable
Fireplace false
Appliance Dishwasher, Dryer, Range, Refrigerator, Washer
Laundry Inside, Laundry Room
Exterior
Exterior Feature French Doors, Irrigation System
Garage Garage Door Opener
Garage Spaces 3.0
Community Features Buyer Approval Required, Clubhouse, Community Mailbox, Deed Restrictions, Fitness Center, Golf Carts OK, Lake, Pool, Sidewalks, Tennis Courts, Water Access, Waterfront, Gated Community - No Guard
Utilities Available BB/HS Internet Available, Cable Connected, Electricity Connected, Natural Gas Connected, Public, Sewer Connected
Amenities Available Cable TV, Clubhouse, Dock, Fitness Center, Gated, Lobby Key Required, Pool, Recreation Facilities, Security, Spa/Hot Tub, Storage, Tennis Court(s), Trail(s)
Waterfront false
Water Access 1
Water Access Desc Lake - Chain of Lakes
Roof Type Shingle
Porch Rear Porch, Screened
Attached Garage true
Garage true
Private Pool No
Building
Lot Description Corner Lot, Level
Entry Level One
Foundation Slab
Lot Size Range 1/4 to less than 1/2
Sewer Public Sewer
Water Public
Architectural Style Florida
Structure Type Block
New Construction false
Construction Status Financing,Inspections
Others
Pets Allowed Yes
HOA Fee Include Cable TV, Common Area Taxes, Pool, Internet, Management, Pool, Recreational Facilities
Senior Community Yes
Pet Size Extra Large (101+ Lbs.)
Ownership Fee Simple
Monthly Total Fees $187
Acceptable Financing Cash, Conventional
Membership Fee Required Required
Listing Terms Cash, Conventional
Num of Pet 2
Special Listing Condition None
Read Less Info
Want to know what your home might be worth? Contact us for a FREE valuation!

Our team is ready to help you sell your home for the highest possible price ASAP

© 2024 My Florida Regional MLS DBA Stellar MLS. All Rights Reserved.
Bought with WHEATLEY REALTY GROUP

"My job is to find and attract mastery-based agents to the office, protect the culture, and make sure everyone is happy! "






