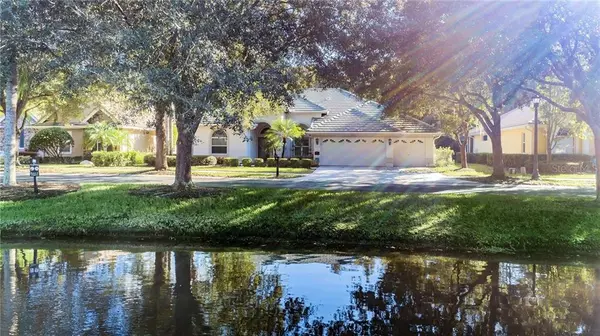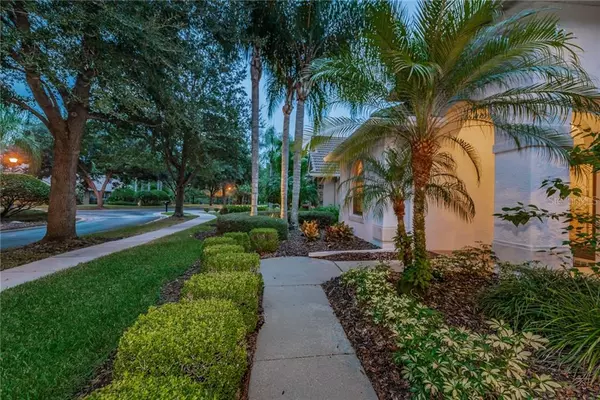$600,000
$599,900
For more information regarding the value of a property, please contact us for a free consultation.
4 Beds
3 Baths
2,685 SqFt
SOLD DATE : 10/14/2020
Key Details
Sold Price $600,000
Property Type Single Family Home
Sub Type Single Family Residence
Listing Status Sold
Purchase Type For Sale
Square Footage 2,685 sqft
Price per Sqft $223
Subdivision Hawks Landing
MLS Listing ID U8065917
Sold Date 10/14/20
Bedrooms 4
Full Baths 3
Construction Status Appraisal,Financing,Inspections
HOA Fees $245/mo
HOA Y/N Yes
Year Built 2004
Annual Tax Amount $6,280
Lot Size 0.260 Acres
Acres 0.26
Property Description
BACK ON MARKET Prestigious Gated community of HAWKS LANDING. Custom built and designed Nohl Crest home backing up to Conservation for total privacy and front yard facing Pond area. Quiet and Peaceful and very secluded in your back . Open and Spacious. Gourmet kitchen features center Designer buffet bar with cook-top, built-in desk, lots of cabinetry and storage, breakfast eat-in area overlooking pool and lanai. Huge Family Room is great for entertaining and adjoins Conservatory/Library Room overlooking trees and lush landscaping. Beautiful spacious Master Suite with panoramic views of nature, 2 large walk-in closets, Master Bath with separate tub and walk-in shower. Pool and Spa with Pool Salt System. Lots of amenities and quality throughout. Features include: NuVo Water Softener, Gutters, Electronic Air Filter System, Generator Hook-up at Electric panel, Separate Panel for Residential Gateway Hub, Gas for Water Heater and Pool. Pride of ownership. Meticulous throughout.
Location
State FL
County Pinellas
Community Hawks Landing
Rooms
Other Rooms Florida Room
Interior
Interior Features Ceiling Fans(s), Eat-in Kitchen, High Ceilings, Kitchen/Family Room Combo, Living Room/Dining Room Combo, Open Floorplan, Solid Surface Counters, Split Bedroom, Walk-In Closet(s)
Heating Electric, Heat Pump
Cooling Central Air
Flooring Carpet, Ceramic Tile
Fireplace false
Appliance Cooktop, Dishwasher, Disposal, Microwave, Range, Refrigerator, Water Softener
Laundry Inside, Laundry Room
Exterior
Exterior Feature Irrigation System, Lighting, Rain Gutters, Sidewalk, Sliding Doors, Sprinkler Metered
Garage Spaces 3.0
Pool Heated, In Ground
Community Features Deed Restrictions, Gated
Utilities Available Cable Connected, Electricity Connected, Sewer Connected, Sprinkler Well, Underground Utilities
Amenities Available Gated
Waterfront false
View Park/Greenbelt, Trees/Woods
Roof Type Tile
Porch Covered, Patio, Screened
Attached Garage true
Garage true
Private Pool Yes
Building
Lot Description Conservation Area, Cul-De-Sac
Entry Level One
Foundation Slab
Lot Size Range 1/4 to less than 1/2
Sewer Public Sewer
Water None
Architectural Style Traditional
Structure Type Block,Stucco
New Construction false
Construction Status Appraisal,Financing,Inspections
Others
Pets Allowed Yes
HOA Fee Include Private Road
Senior Community No
Ownership Fee Simple
Monthly Total Fees $245
Membership Fee Required Required
Special Listing Condition None
Read Less Info
Want to know what your home might be worth? Contact us for a FREE valuation!

Our team is ready to help you sell your home for the highest possible price ASAP

© 2024 My Florida Regional MLS DBA Stellar MLS. All Rights Reserved.
Bought with MCBRIDE KELLY & ASSOCIATES

"My job is to find and attract mastery-based agents to the office, protect the culture, and make sure everyone is happy! "






