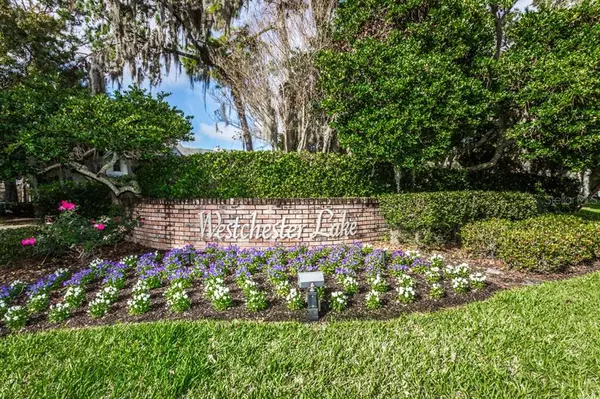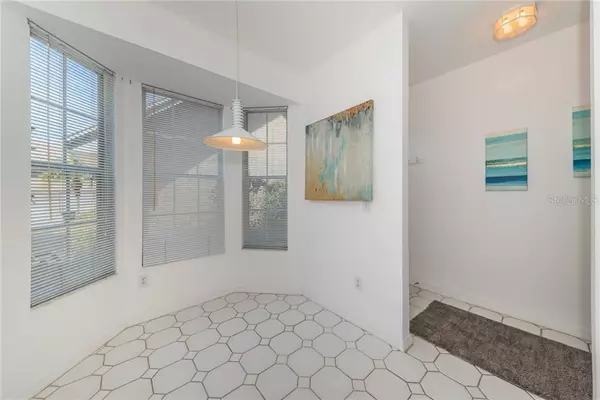$267,000
$275,000
2.9%For more information regarding the value of a property, please contact us for a free consultation.
4 Beds
4 Baths
2,400 SqFt
SOLD DATE : 12/10/2019
Key Details
Sold Price $267,000
Property Type Townhouse
Sub Type Townhouse
Listing Status Sold
Purchase Type For Sale
Square Footage 2,400 sqft
Price per Sqft $111
Subdivision Westchester Lake Twnhms
MLS Listing ID U8062301
Sold Date 12/10/19
Bedrooms 4
Full Baths 3
Half Baths 1
Construction Status Appraisal,Financing
HOA Fees $210/mo
HOA Y/N Yes
Year Built 1991
Annual Tax Amount $1,966
Lot Size 2,613 Sqft
Acres 0.06
Lot Dimensions 16 x 167
Property Description
Hard to find spacious townhome in the heart of Countryside. Enjoy 2400 square feet, 4 bedrooms, 3 ½ baths and a detached one car garage. Pets are welcome too! Light and bright kitchen with beautiful counters, tons of cabinet space and room for a breakfast table. Entertain in the formal dining room or casually in the open family room with wood burning fireplace. French doors lead to an outside screened patio. Master bedroom is on the second level with walk thru closet to the master bath. Third level has many possibilities. The 3rd bedroom includes a flex space for office or exercise and the 4th bedroom could be a bonus entertainment or playroom. There is a bathroom for these rooms on the third level. Westchester Lakes has an expansive community pool and deck and is centrally located to all Tampa Bay has to offer. Enjoy the close by dining, shopping, banking, medical facilities and highly rated schools. A short drive will take you to all area beaches, sports, activities and the Tampa International Airport. If you enjoy golf and tennis, the Countryside Country Club is minutes away. Be sure to watch the virtual tour for more photos.
Location
State FL
County Pinellas
Community Westchester Lake Twnhms
Zoning RES
Rooms
Other Rooms Formal Dining Room Separate, Inside Utility
Interior
Interior Features Ceiling Fans(s), Eat-in Kitchen, High Ceilings, Solid Surface Counters, Split Bedroom, Walk-In Closet(s)
Heating Central, Electric
Cooling Central Air
Flooring Carpet, Ceramic Tile
Fireplaces Type Family Room, Wood Burning
Furnishings Unfurnished
Fireplace true
Appliance Dishwasher, Disposal, Dryer, Electric Water Heater, Range, Refrigerator, Washer
Laundry Laundry Room
Exterior
Exterior Feature Balcony, French Doors, Sidewalk
Garage Driveway, Garage Door Opener
Garage Spaces 1.0
Community Features Pool, Sidewalks, Waterfront
Utilities Available Cable Connected, Electricity Connected, Sewer Connected
Amenities Available Pool
Waterfront false
Roof Type Shingle
Attached Garage false
Garage true
Private Pool No
Building
Entry Level Three Or More
Foundation Stem Wall
Lot Size Range Up to 10,889 Sq. Ft.
Sewer Public Sewer
Water Public
Structure Type Block
New Construction false
Construction Status Appraisal,Financing
Schools
Elementary Schools Leila G Davis Elementary-Pn
Middle Schools Safety Harbor Middle-Pn
High Schools Countryside High-Pn
Others
Pets Allowed Yes
HOA Fee Include Common Area Taxes,Pool,Maintenance Structure,Maintenance Grounds,Recreational Facilities,Trash
Senior Community No
Ownership Fee Simple
Monthly Total Fees $210
Acceptable Financing Cash, Conventional, FHA, VA Loan
Membership Fee Required Required
Listing Terms Cash, Conventional, FHA, VA Loan
Special Listing Condition None
Read Less Info
Want to know what your home might be worth? Contact us for a FREE valuation!

Our team is ready to help you sell your home for the highest possible price ASAP

© 2024 My Florida Regional MLS DBA Stellar MLS. All Rights Reserved.
Bought with EZ CHOICE REALTY

"My job is to find and attract mastery-based agents to the office, protect the culture, and make sure everyone is happy! "






