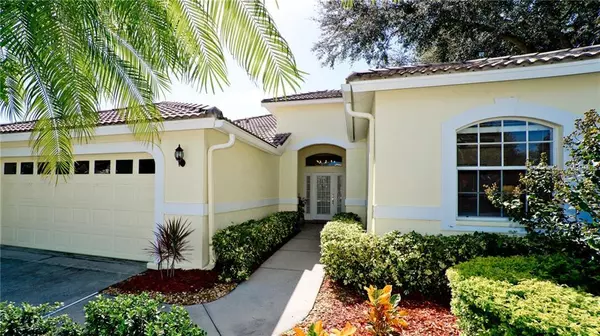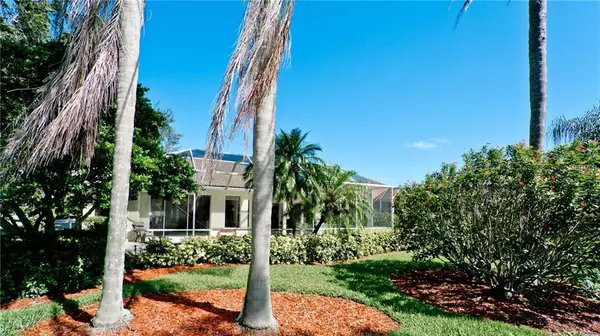$380,000
$389,000
2.3%For more information regarding the value of a property, please contact us for a free consultation.
3 Beds
2 Baths
2,044 SqFt
SOLD DATE : 12/28/2018
Key Details
Sold Price $380,000
Property Type Single Family Home
Sub Type Single Family Residence
Listing Status Sold
Purchase Type For Sale
Square Footage 2,044 sqft
Price per Sqft $185
Subdivision Turtle Rock
MLS Listing ID A4414318
Sold Date 12/28/18
Bedrooms 3
Full Baths 2
Construction Status Financing,Inspections
HOA Fees $133/qua
HOA Y/N Yes
Year Built 1997
Annual Tax Amount $3,331
Lot Size 10,890 Sqft
Acres 0.25
Property Description
Great curb appeal is just the beginning when it comes to this newly painted residence located behind the gates of meticulously maintained Turtle Rock in beautiful Palmer Ranch. This elegant property epitomizes "Relaxing and Easy Living" all at once. The open " Great Room" floor plan design fits todays needs and lifestyles to a "T". With a beautifully updated kitchen with granite counter tops, recessed lighting along with an elegantly renovated master bathroom, completely re plumbed for your peace of mind and a newer AC system and newer appliances , this comfortable 3 bedroom 2 bath home (currently set up as a 2 bed +den/office+2 bath) with abundance of natural light all throughout is ready for its next privileged residents. Located on the corner of a cul de sac street with serene landscape and lake views from your very own, all screened in pool and patio area. This great community is filled with superb amenities such as a heated pool, tennis courts, miles of scenic trails with out of this world vistas, outdoor fitness equipment and a recently renovated club house for the very active social calendar most residents take part of. All within minutes of the beautiful Siesta Key Beach, great dining and shopping!!! Make your move today before it's too late!!!
Location
State FL
County Sarasota
Community Turtle Rock
Zoning RSF1
Interior
Interior Features Ceiling Fans(s), High Ceilings, Living Room/Dining Room Combo, Open Floorplan, Stone Counters, Thermostat, Window Treatments
Heating Central
Cooling Central Air
Flooring Carpet, Ceramic Tile
Fireplace false
Appliance Dishwasher, Disposal, Electric Water Heater, Microwave, Range, Refrigerator
Laundry Inside, Laundry Room
Exterior
Exterior Feature Irrigation System, Lighting, Sidewalk, Sliding Doors
Garage Driveway, Garage Door Opener
Garage Spaces 2.0
Pool Gunite, Heated, In Ground, Screen Enclosure
Community Features Association Recreation - Owned, Deed Restrictions, Gated, Irrigation-Reclaimed Water, Playground, Pool, Sidewalks, Tennis Courts
Utilities Available Cable Available, Cable Connected, Electricity Available, Electricity Connected, Fiber Optics, Sprinkler Recycled, Street Lights, Underground Utilities
Amenities Available Cable TV, Clubhouse, Gated, Playground, Pool, Tennis Court(s), Vehicle Restrictions
Waterfront false
View Y/N 1
View Garden, Water
Roof Type Tile
Porch Enclosed, Patio, Screened
Attached Garage true
Garage true
Private Pool Yes
Building
Lot Description In County, Sidewalk, Paved
Foundation Slab
Lot Size Range 1/4 Acre to 21779 Sq. Ft.
Sewer Public Sewer
Water Public
Architectural Style Florida
Structure Type Block,Stucco
New Construction false
Construction Status Financing,Inspections
Schools
Elementary Schools Ashton Elementary
Middle Schools Sarasota Middle
High Schools Riverview High
Others
Pets Allowed Yes
HOA Fee Include Pool,Management,Private Road
Senior Community No
Ownership Fee Simple
Acceptable Financing Cash, Conventional
Membership Fee Required Required
Listing Terms Cash, Conventional
Special Listing Condition None
Read Less Info
Want to know what your home might be worth? Contact us for a FREE valuation!

Our team is ready to help you sell your home for the highest possible price ASAP

© 2024 My Florida Regional MLS DBA Stellar MLS. All Rights Reserved.
Bought with KELLER WILLIAMS ISLAND LIFE REAL ESTATE

"My job is to find and attract mastery-based agents to the office, protect the culture, and make sure everyone is happy! "






