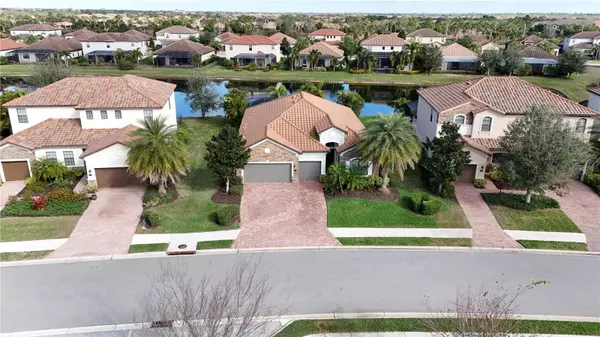4 Beds
3 Baths
2,232 SqFt
4 Beds
3 Baths
2,232 SqFt
Key Details
Property Type Single Family Home
Sub Type Single Family Residence
Listing Status Active
Purchase Type For Sale
Square Footage 2,232 sqft
Price per Sqft $331
Subdivision Bridgewater Ph Ii At Lakewood Ranch
MLS Listing ID A4639874
Bedrooms 4
Full Baths 3
HOA Fees $1,066/qua
HOA Y/N Yes
Originating Board Stellar MLS
Year Built 2015
Annual Tax Amount $6,098
Lot Size 10,018 Sqft
Acres 0.23
Property Sub-Type Single Family Residence
Property Description
Inside, the open floor plan is designed for both relaxation and entertaining. The spacious living area overlooks a PRIVATE LANAI, complete with a HEATED SPA AND POOL that have stunning pond views. The home features NEWLY CARPETED BEDROOMS for added comfort, while the kitchen boasts like-new appliances, including a gas stove, and a bright breakfast nook.
This home has been NEWLY REPAINTED (interior & exterior), enhancing its fresh and inviting atmosphere. Additional highlights include a RECENTLY REPLACED AC UNIT (installed in 2022) and RAIN GUTTERS, ensuring year-round comfort and peace of mind. The property also features a spacious THREE-CAR GARAGE, providing ample storage and parking.
Situated across from the community park and close to top-rated schools, this home offers both convenience and tranquility. Enjoy easy access to the Lakewood Ranch Farmers Market, local dining, and the sandy shores of Siesta Key Beach. MOVE-IN READY, this home is the perfect blend of style, function, and prime location.
Location
State FL
County Manatee
Community Bridgewater Ph Ii At Lakewood Ranch
Zoning PDMU/A
Rooms
Other Rooms Attic, Breakfast Room Separate, Formal Dining Room Separate, Great Room
Interior
Interior Features Ceiling Fans(s), Crown Molding, Eat-in Kitchen, High Ceilings, In Wall Pest System, Open Floorplan, Primary Bedroom Main Floor, Stone Counters, Thermostat, Tray Ceiling(s), Walk-In Closet(s), Window Treatments
Heating Central, Electric, Heat Pump
Cooling Central Air
Flooring Carpet, Ceramic Tile
Furnishings Unfurnished
Fireplace false
Appliance Dishwasher, Disposal, Dryer, Exhaust Fan, Gas Water Heater, Microwave, Range, Refrigerator, Washer
Laundry Gas Dryer Hookup, Inside, Laundry Room, Upper Level, Washer Hookup
Exterior
Exterior Feature Hurricane Shutters, Irrigation System, Lighting, Rain Gutters, Sidewalk, Sliding Doors
Parking Features Driveway
Garage Spaces 3.0
Pool Child Safety Fence, Heated, In Ground, Lighting, Screen Enclosure, Self Cleaning
Community Features Community Mailbox, Deed Restrictions, Gated Community - No Guard, Golf Carts OK, Irrigation-Reclaimed Water, Park, Playground, Sidewalks
Utilities Available Cable Connected, Electricity Connected, Fiber Optics, Natural Gas Connected, Phone Available, Public, Sewer Connected, Sprinkler Recycled, Street Lights, Underground Utilities, Water Connected
Amenities Available Gated, Playground
Waterfront Description Pond
View Y/N Yes
View Park/Greenbelt, Pool, Water
Roof Type Tile
Porch Covered, Enclosed, Patio, Screened
Attached Garage false
Garage true
Private Pool Yes
Building
Lot Description In County, Landscaped, Sidewalk, Paved
Entry Level One
Foundation Slab
Lot Size Range 0 to less than 1/4
Builder Name Lennar
Sewer Public Sewer
Water Public
Architectural Style Mediterranean
Structure Type Block,Stucco
New Construction false
Schools
Elementary Schools Gullett Elementary
Middle Schools Dr Mona Jain Middle
High Schools Lakewood Ranch High
Others
Pets Allowed Yes
HOA Fee Include Common Area Taxes,Maintenance Grounds,Management
Senior Community No
Ownership Fee Simple
Monthly Total Fees $355
Acceptable Financing Cash, Conventional, FHA, VA Loan
Membership Fee Required Required
Listing Terms Cash, Conventional, FHA, VA Loan
Special Listing Condition None
Virtual Tour https://www.propertypanorama.com/instaview/stellar/A4639874

“The Blackburns: Your Reliable Florida Real Estate Team.”






