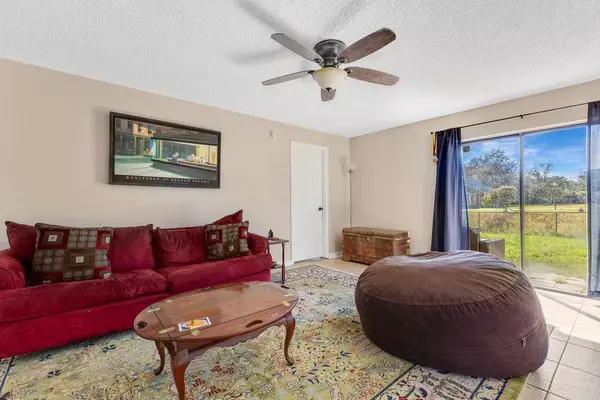3 Beds
2 Baths
1,065 SqFt
3 Beds
2 Baths
1,065 SqFt
Key Details
Property Type Single Family Home
Sub Type Single Family Residence
Listing Status Active
Purchase Type For Sale
Square Footage 1,065 sqft
Price per Sqft $234
Subdivision Buckeye Haven
MLS Listing ID O6283799
Bedrooms 3
Full Baths 2
HOA Y/N No
Originating Board Stellar MLS
Year Built 1989
Annual Tax Amount $2,331
Lot Size 6,098 Sqft
Acres 0.14
Lot Dimensions 60x102
Property Sub-Type Single Family Residence
Property Description
Step inside to a spacious and inviting great room that seamlessly connects to the dining area and kitchen—ideal for entertaining or enjoying family time. The kitchen is a true highlight, featuring stainless steel range and refrigerator, ample counter space, and a long breakfast bar, perfect for casual dining. Plus, with natural gas available for the stove and hot water heater, you'll enjoy energy efficiency and reliability.
This well-designed split-bedroom floor plan offers privacy and functionality. The primary suite is a peaceful retreat, complete with a walk-in closet and an ensuite bathroom featuring a tub and shower combo. The additional two bedrooms are generously sized and share a second bathroom that has been updated with new vanities, and stylish vinyl plank flooring.
Throughout the home, tile flooring adds durability and easy maintenance, making it ideal for busy lifestyles. The large two-car garage provides plenty of storage and includes washer and dryer hookups for added convenience.
Step outside and discover your fully fenced backyard, offering a private space for relaxing, entertaining, or letting pets roam freely. Whether you're hosting a barbecue, gardening, or simply unwinding, this outdoor area is full of possibilities.
Best of all, this home comes with NO HOA, meaning you have the freedom to enjoy your property without additional fees or restrictions. This is a fantastic opportunity for homeowners and investors alike—don't miss out!
Location
State FL
County Polk
Community Buckeye Haven
Zoning SFR
Direction NE
Interior
Interior Features Ceiling Fans(s), Split Bedroom, Walk-In Closet(s), Window Treatments
Heating Central, Electric
Cooling Central Air
Flooring Tile, Vinyl
Furnishings Unfurnished
Fireplace false
Appliance Dishwasher, Disposal, Gas Water Heater, Range, Range Hood, Refrigerator
Laundry In Garage
Exterior
Exterior Feature Rain Gutters, Sliding Doors
Parking Features Driveway, Garage Door Opener
Garage Spaces 2.0
Fence Chain Link, Fenced
Utilities Available Cable Available, Cable Connected, Electricity Available, Electricity Connected, Natural Gas Available, Natural Gas Connected, Public, Sewer Available, Sewer Connected, Water Available, Water Connected
Roof Type Shingle
Attached Garage true
Garage true
Private Pool No
Building
Story 1
Entry Level One
Foundation Slab
Lot Size Range 0 to less than 1/4
Sewer Public Sewer
Water Public
Architectural Style Contemporary
Structure Type Concrete,Stucco
New Construction false
Others
Pets Allowed Yes
Senior Community No
Ownership Fee Simple
Acceptable Financing Cash, Conventional, FHA, VA Loan
Listing Terms Cash, Conventional, FHA, VA Loan
Special Listing Condition None
Virtual Tour https://my.matterport.com/show/?m=WjBxZh4ubeM&mls=1

“The Blackburns: Your Reliable Florida Real Estate Team.”






