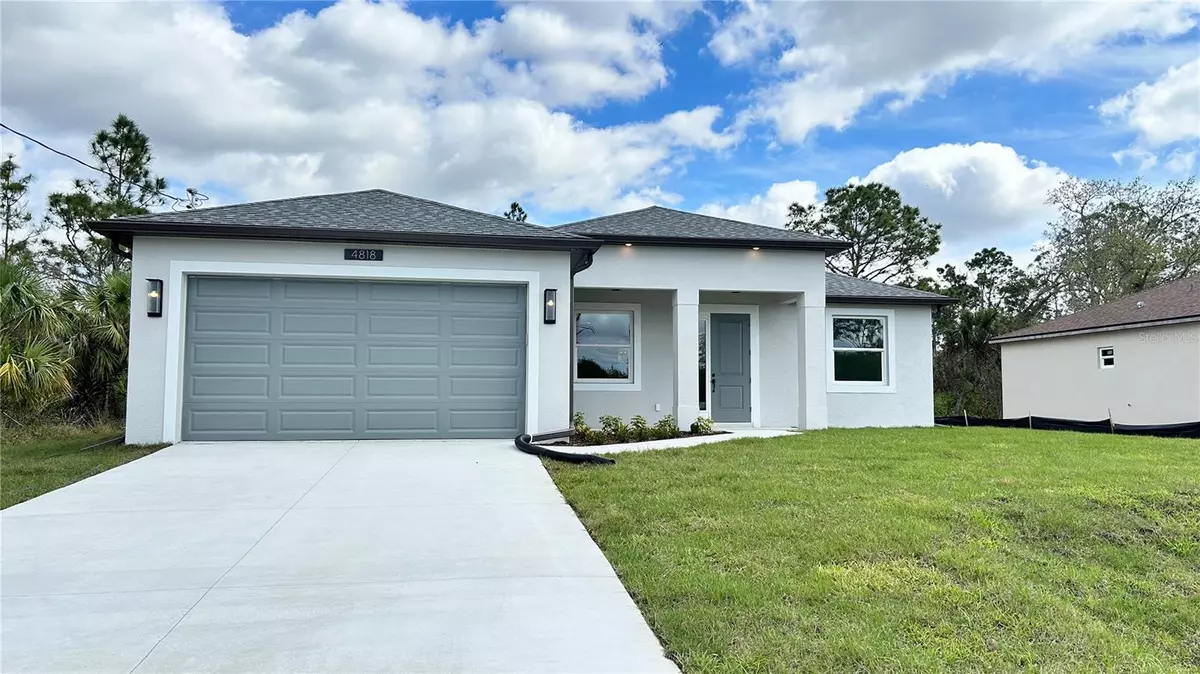3 Beds
2 Baths
1,637 SqFt
3 Beds
2 Baths
1,637 SqFt
Key Details
Property Type Single Family Home
Sub Type Single Family Residence
Listing Status Active
Purchase Type For Sale
Square Footage 1,637 sqft
Price per Sqft $241
Subdivision Port Charlotte Sub 51
MLS Listing ID C7505780
Bedrooms 3
Full Baths 2
Construction Status Completed
HOA Y/N No
Originating Board Stellar MLS
Year Built 2025
Annual Tax Amount $696
Lot Size 10,018 Sqft
Acres 0.23
Property Sub-Type Single Family Residence
Property Description
This modern 3-bedroom, 2-bathroom home features an ENCLOSED OFFICE and a 2-car garage. Located in a prime area with no HOA fees and outside the flood zone, this property boasts easy-to-maintain ceramic tile flooring throughout. Impact-resistant windows and doors eliminate the need for hurricane shutters.
The spacious living area opens through large double doors to a porch with peaceful views of a freshwater canal. The tiled lanai is seamlessly integrated with the main house. The kitchen is a chef's dream with quartz countertops, 42-inch soft-close cabinets, upgraded stainless steel appliances, a stylish backsplash, and elegant light fixtures. A central kitchen island overlooks the living and dining areas, perfect for entertaining.
The master suite includes a walk-in closet, and the en-suite bathroom features a linen closet, a walk-in shower with a built-in bench, and a double vanity. Both the master and guest bathrooms offer full-length tiled shower walls. An interior laundry room with a sink adds convenience.
Additional highlights include seamless gutters around the entire house and quartz windowsills.
Location
State FL
County Sarasota
Community Port Charlotte Sub 51
Zoning RSF2
Rooms
Other Rooms Den/Library/Office
Interior
Interior Features Ceiling Fans(s), High Ceilings, Living Room/Dining Room Combo, Open Floorplan, Solid Surface Counters, Stone Counters, Thermostat, Walk-In Closet(s)
Heating Central
Cooling Central Air
Flooring Ceramic Tile
Fireplace false
Appliance Dishwasher, Microwave, Range, Refrigerator
Laundry Laundry Room
Exterior
Exterior Feature Lighting, Private Mailbox, Rain Gutters
Garage Spaces 2.0
Utilities Available Electricity Connected
View Water
Roof Type Shingle
Attached Garage true
Garage true
Private Pool No
Building
Lot Description Landscaped
Entry Level One
Foundation Slab
Lot Size Range 0 to less than 1/4
Sewer Septic Tank
Water Well
Architectural Style Contemporary
Structure Type Block,Stucco
New Construction true
Construction Status Completed
Others
Senior Community No
Ownership Fee Simple
Acceptable Financing Cash, Conventional, FHA, VA Loan
Listing Terms Cash, Conventional, FHA, VA Loan
Special Listing Condition None
Virtual Tour https://www.propertypanorama.com/instaview/stellar/C7505780

“The Blackburns: Your Reliable Florida Real Estate Team.”






